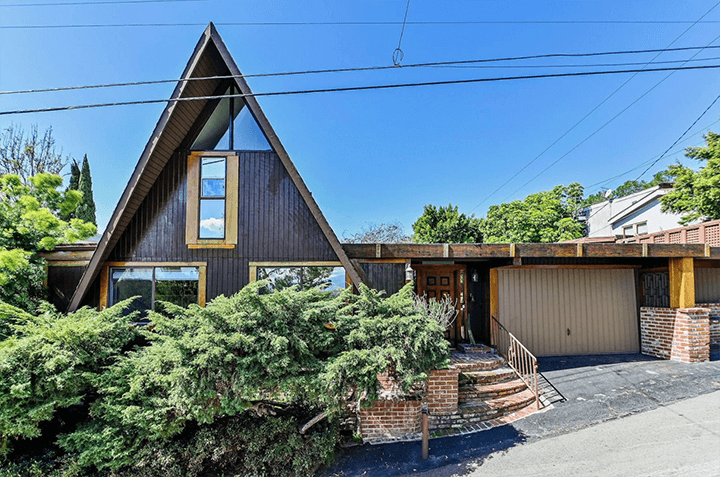Known for its retreat-like setting, Mt. Washington inspired many getaways like this overhauled A-frame cabin with stunning views.
Proudly exemplifying the A-frame form with a steep peak and a long, sloping, and symmetrical roof on both sides, the 1965 dwelling stands with two additional structures on an oversized street-to-street lot at 371 Mavis Drive.
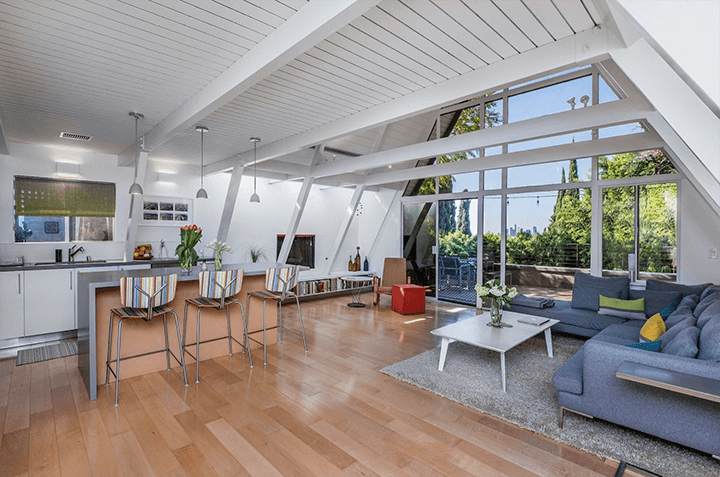
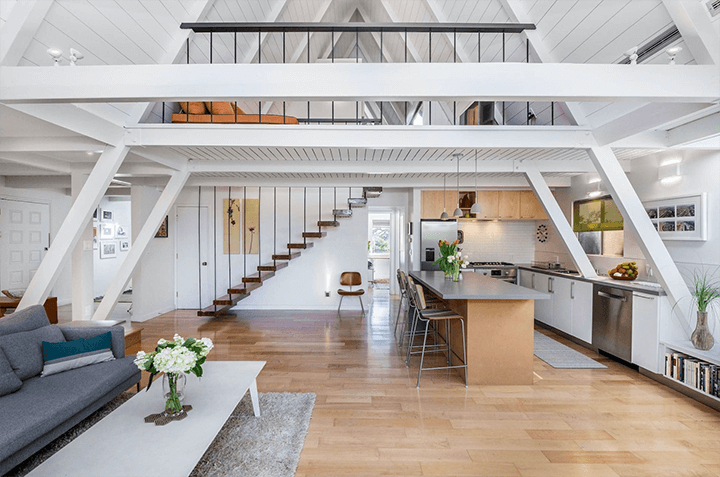
Recently remodeled by architect and owner Roberto Sheinberg of Lehrer Architects, the main house opens to a bright entry, revealing a dramatic open living space with hardwood floors, soaring beams, a fireplace, and walls of glass framing incredible views of Downtown LA.
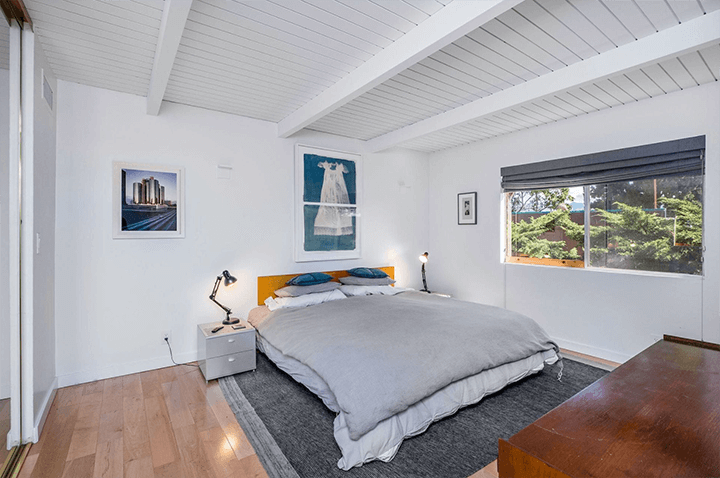
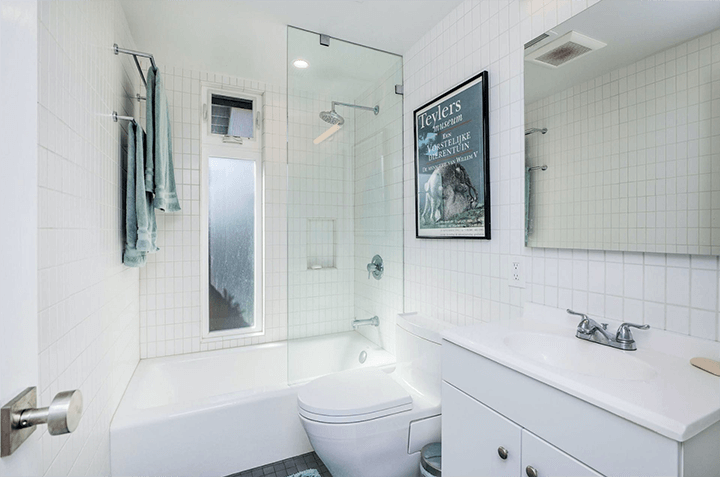
Features of the primary two-bedroom dwelling include a new modern kitchen, updated bathrooms, and an open tread staircase leading you to a loft area with views of the San Gabriel Mountains.
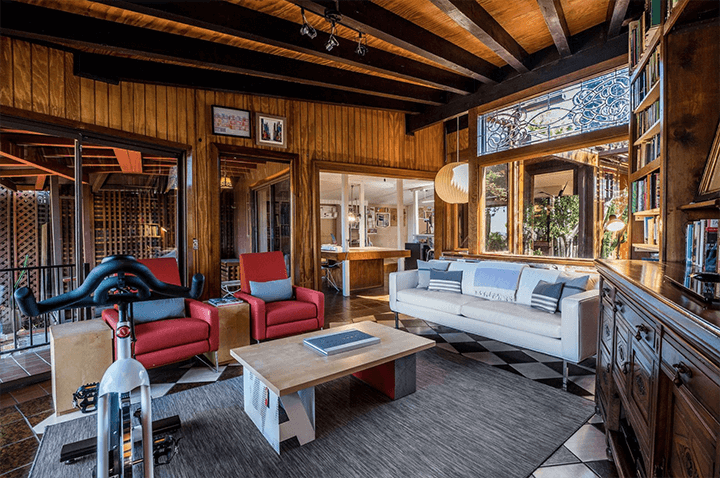
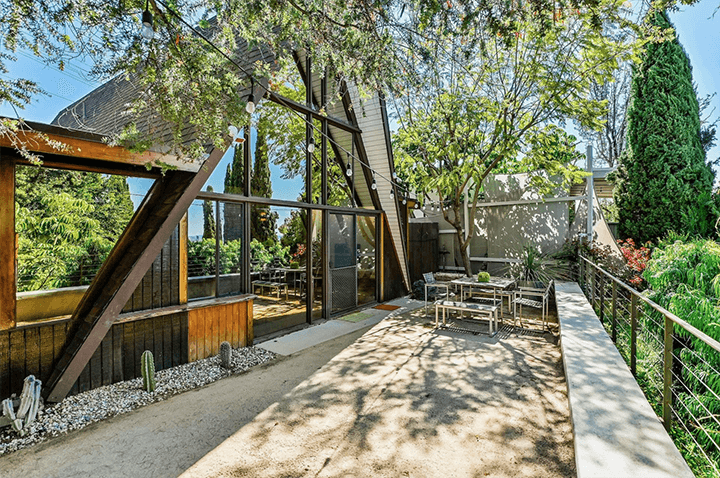
The newly landscaped grounds hold two additional structures. One can be used as a studio, office, or den; the third might make a perfect recording studio or workspace. Two garages round out this iconic compound in Mt. Washington Elementary School District. It last sold in 2017 for $1.035 million. The home is listed with an asking price of $1.375 million.
Listing courtesy of Scott King – Deasy Penner

