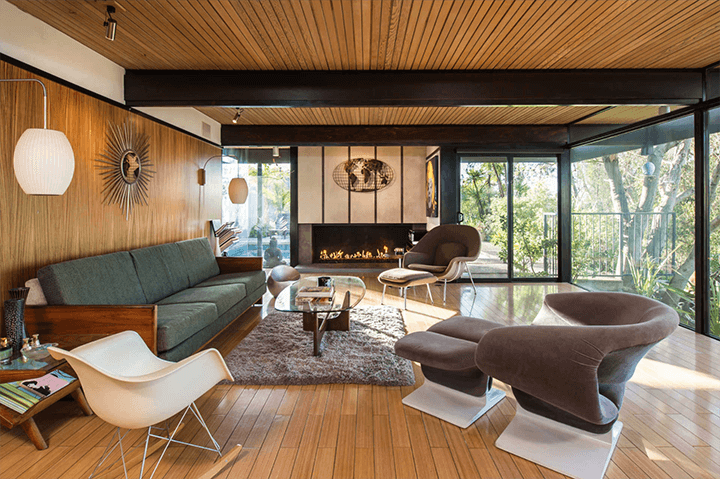From the Wong House to the Dubnoff Residence, Conrad Buff and Donald Hensman designed and built mid-century modern homes that helped define California Modernism.
This one, located in the Hollywood Hills, follows their classic post and beam, wood and glass design aesthetic. Sited on a promontory, the two Case Study architects designed and built the original structure in 1959.
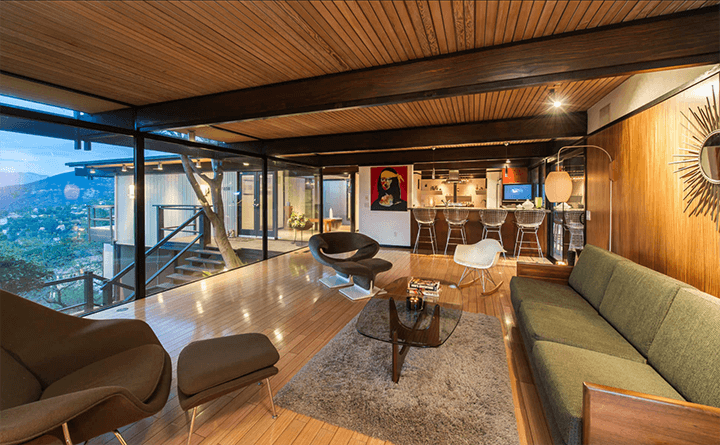
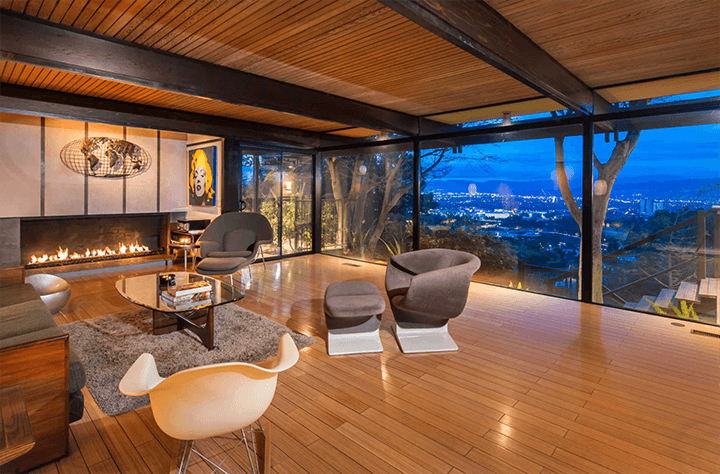
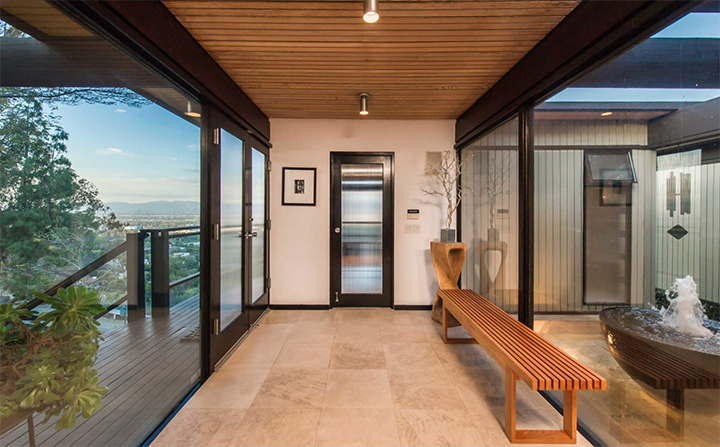
Many years later, Buff, Smith, and Hensman, AIA restored and expanded the existing structure. Maintaining its architectural integrity the home now measures 2,500 square feet with 3 bedrooms and 3 bathrooms.
Inside, there’s an ease and flow to the open floor plan framed by walls of glass. Warm woods throughout connect the interior space offering superb views of the mountains, canyons, and Universal City from the open living room, dining room, and kitchen. There’s a re-imagined master suite overlooking an inner courtyard. And, just outside the living room is a sun-drenched pool and gardens.
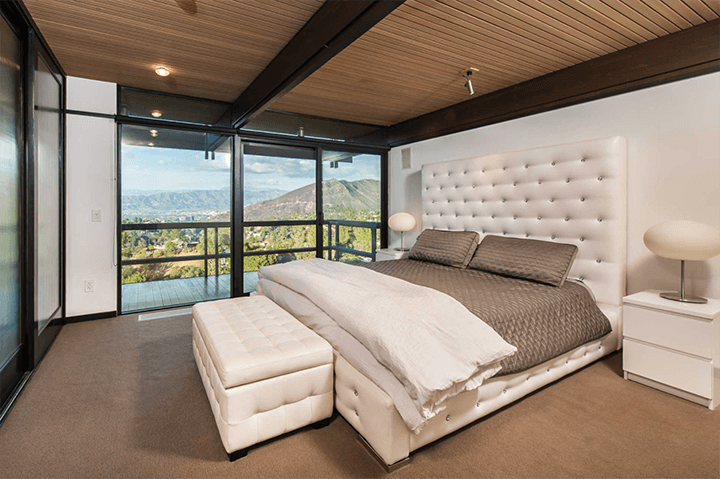
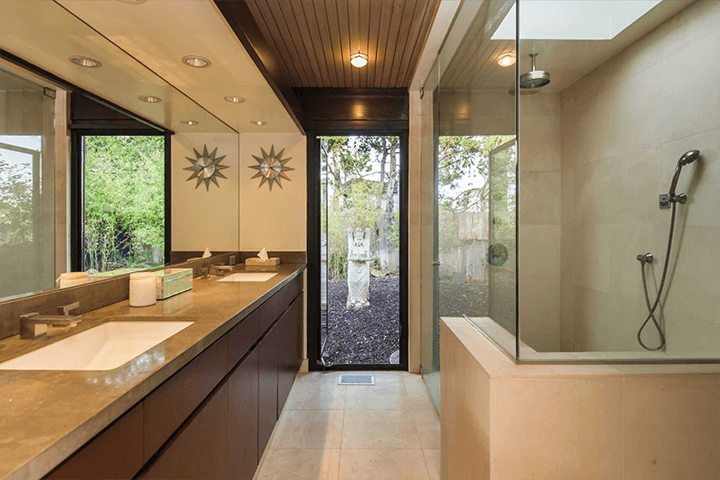
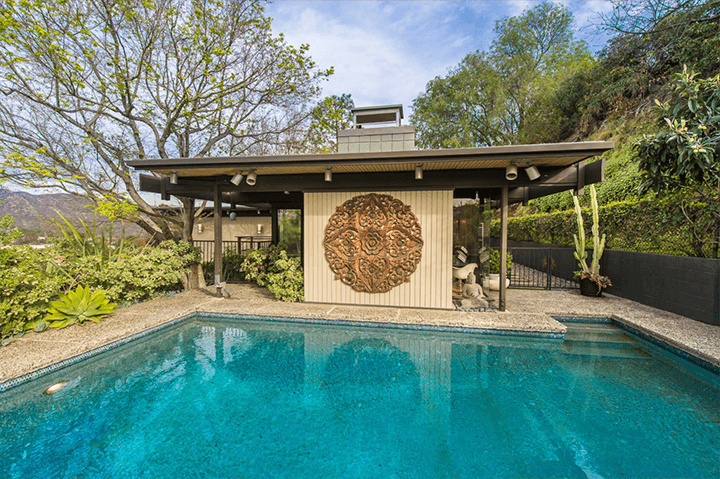
Throughout their career, Buff and Hensman consistently designed and built homes paying attention to “small and large elements that make a house a fine personal experience for the owner.” This one is no exception.
This mid-century classic was last seen on the market in 2014 with an asking price of $2,295,000. Listed by Aileen Comora and Paul Lester, the asking price is now $2,650,000.

