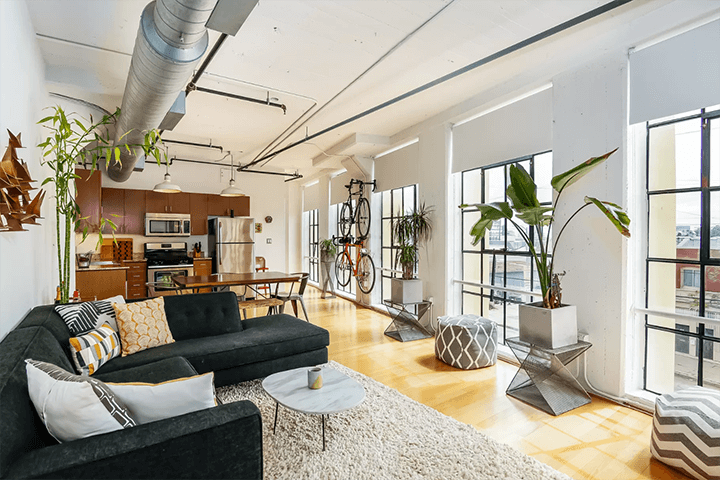Offering the best combination of old meets new, this rare corner unit in the Alta Lofts building is up for grabs in Lincoln Heights.
Reimagined by architects Brooks + Scarpa, the tall statuesque “facade reflects the Spanish Revivalism style popular at the time and makes use of Churrigueresque ornamentation.” Located on the second floor, the airy 1,020-square-foot open-concept floor plan holds one bedroom and one bathroom. It features high ceilings with the original industrial steel casement windows running the entire length of the east-facing wall.
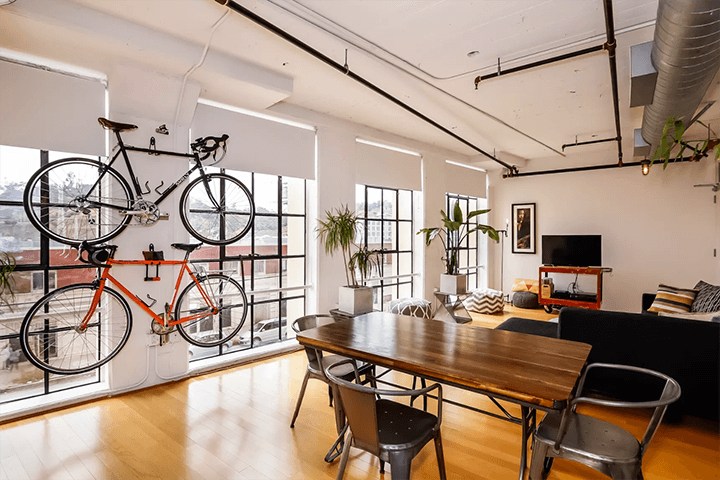
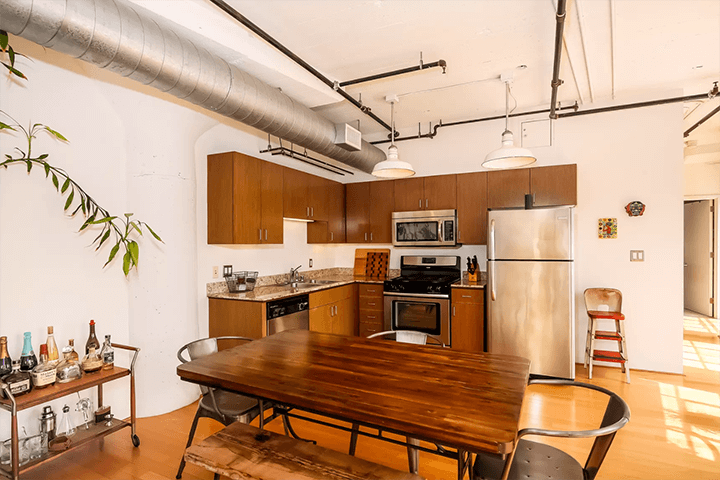
Notable upgrades include hardwood floors, central HVAC, inside laundry, a modern kitchen, granite counters, solar window shades, and your private balcony off the bedroom.
The building has a gym, landscaped courtyard, bike storage, and off-street parking for you and your guests. Located near the Brewery Art Colony and the Lincoln Heights/Cypress Park Gold Line station, local shops, restaurants, cafes, and things to do in bordering neighborhoods are a short distance away.
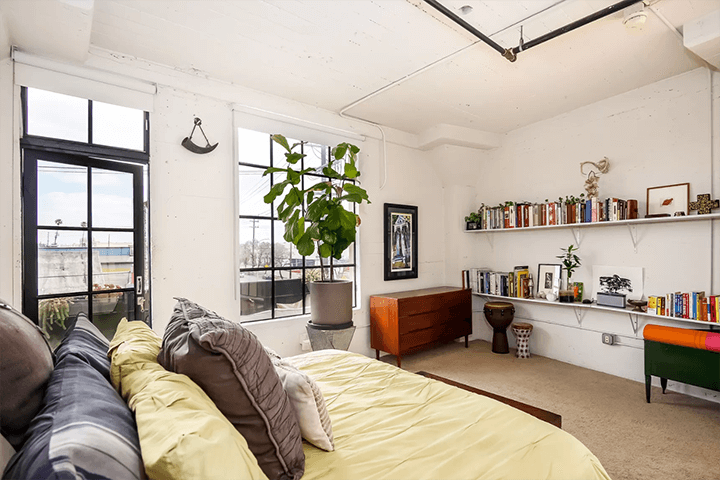
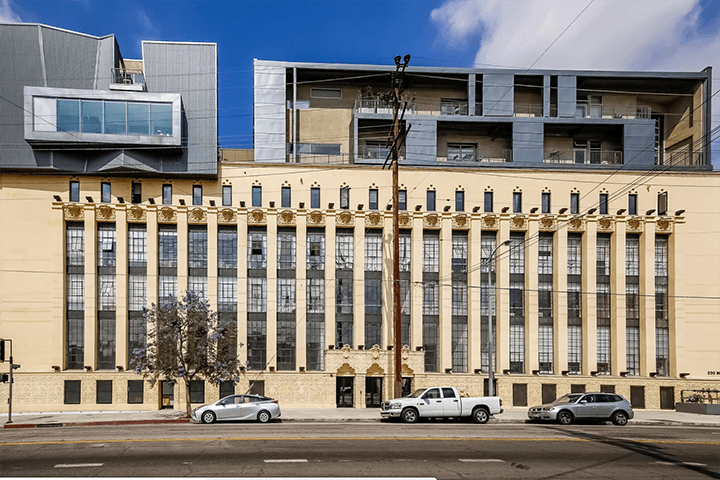
Conversion of the 1925 Fuller Paint Company Warehouse, designed by architects Morgan, Walls and Clements — whose work includes the Wiltern Theater, Mayan Theater and Samson Uniroyal Tire Factory (now The Citadel outlet stores) — was completed by SoCal developer Lee Homes.
The loft is listed by Jeffrey Fritz & Laura Baffone, asking $449,000 with HOA fees of $429 per month.

