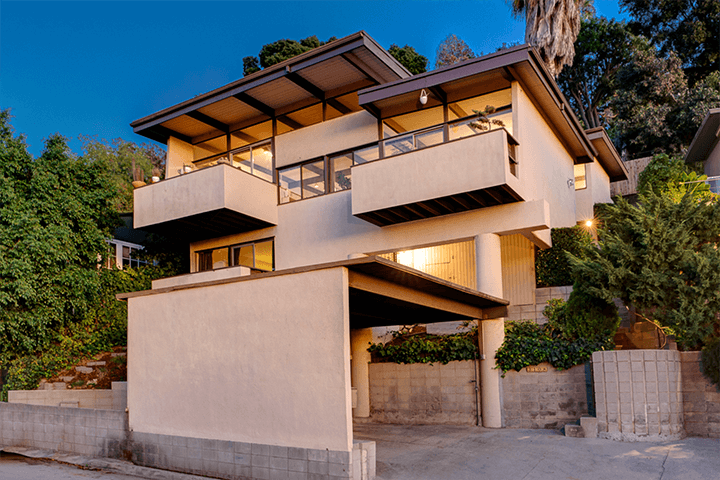There are four homes built in a row on Fernwood in Silver Lake designed by modernist architect Stephan Alan Siskind. One of them just hit the market.
Built on an upslope, the interior of this 1960 modern dwelling features post and beam ceilings, clerestory windows, a sunken living room with a vintage fireplace, baltic Birch floors, and walls of glass that bring in the incredible views from every angle.
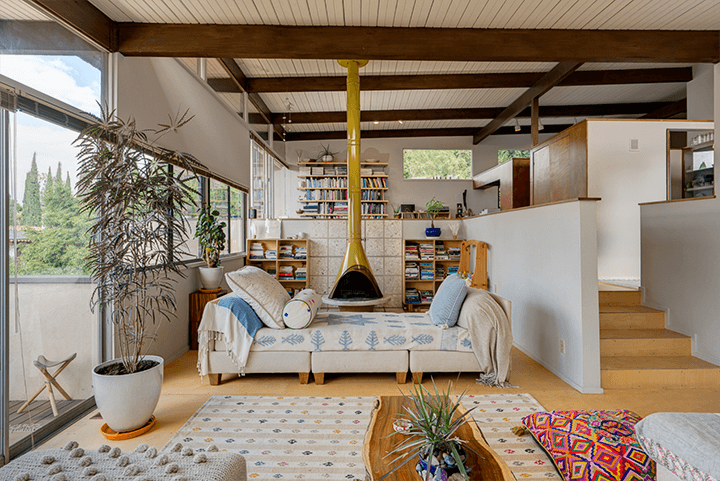
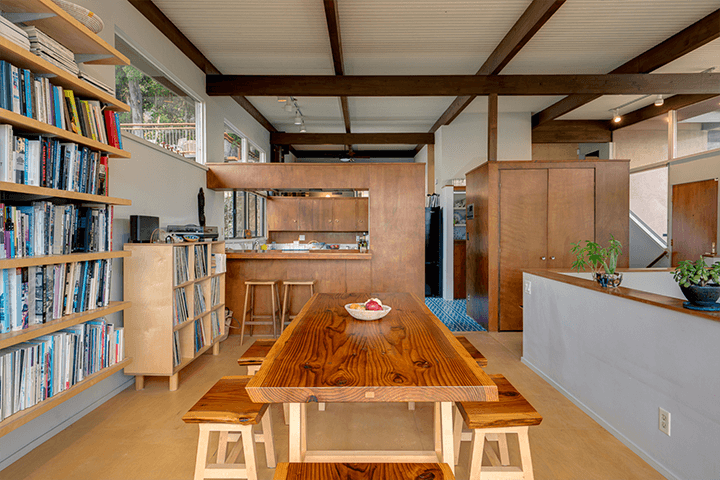
Siskind’s talent for skillfully connecting public spaces over multiple levels makes each home he designed feel unique. This is highlighted by the dining area hovering over the living room which features 13-ft ceilings.
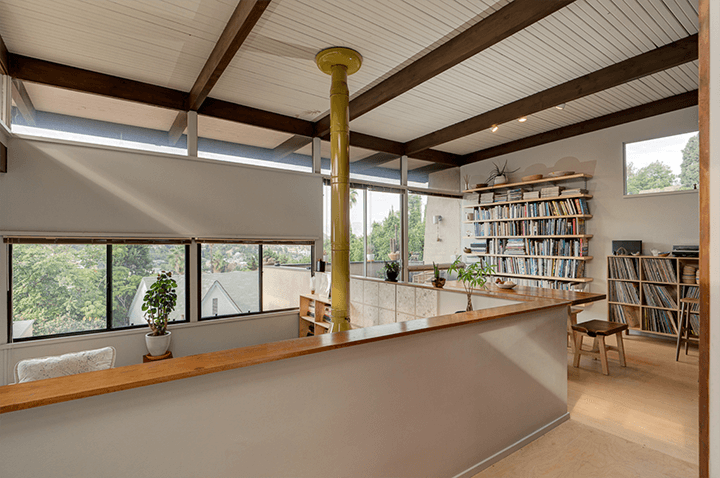
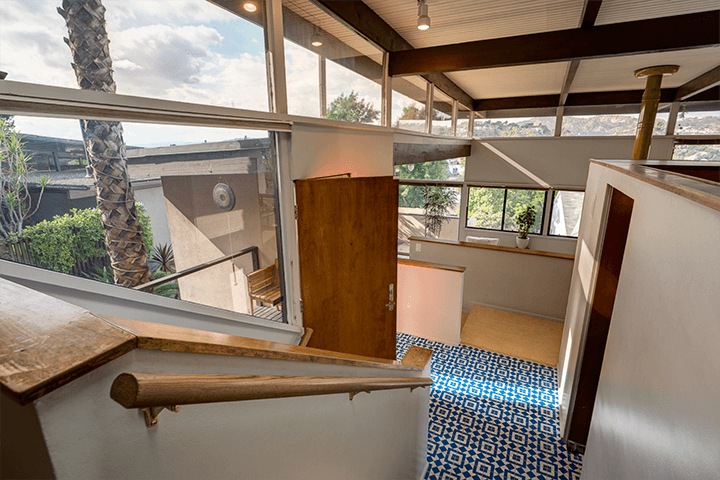
The spacious U-shaped kitchen was upgraded with new countertops, flooring, and newer appliances. A lofted den with a sliding glass door provides great access to the backyard.
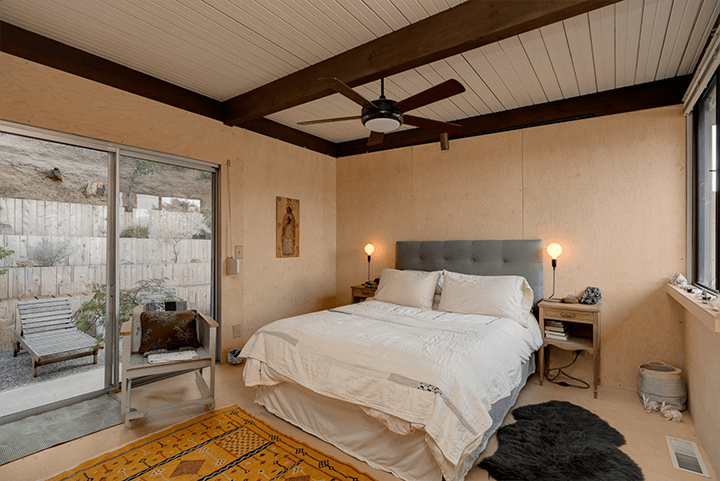
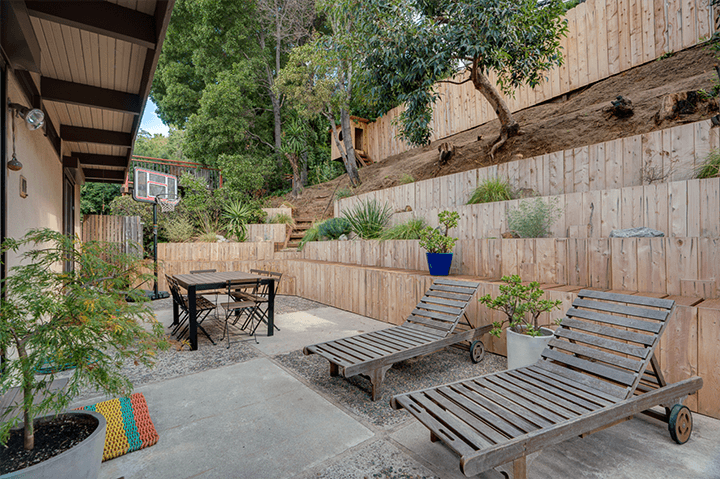
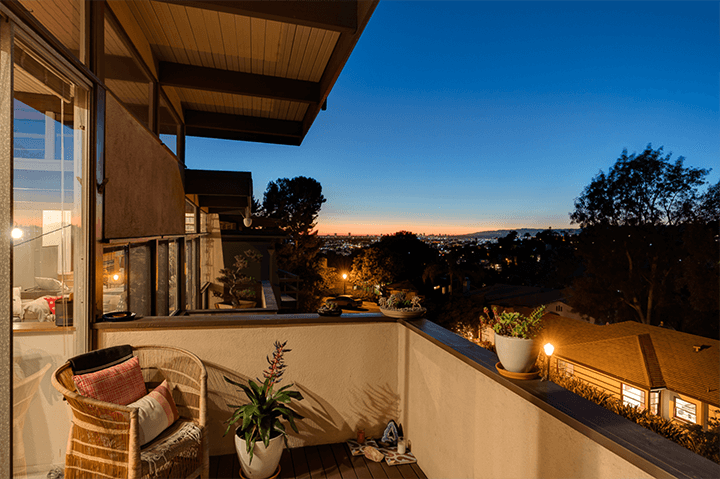
One bedroom and bath is on the top level while the remaining two tandem bedrooms and second bath are on the bottom floor. A landscape terraced backyard area with a patio also has a treehouse. (How fun.)
Listed by Rob Kallick, the three-bedroom, two-bath home is located at 3108 Fernwood Ave. The asking price is $1,795,000.

