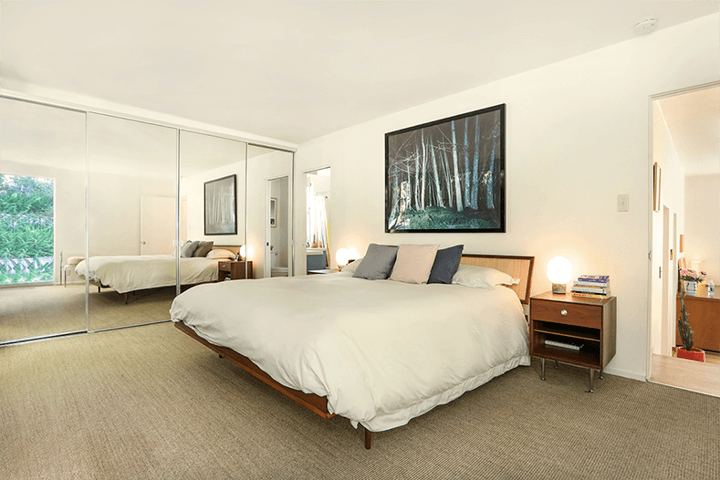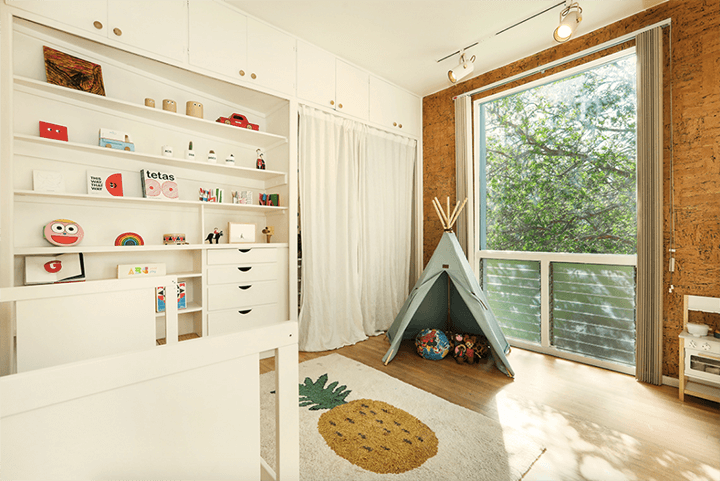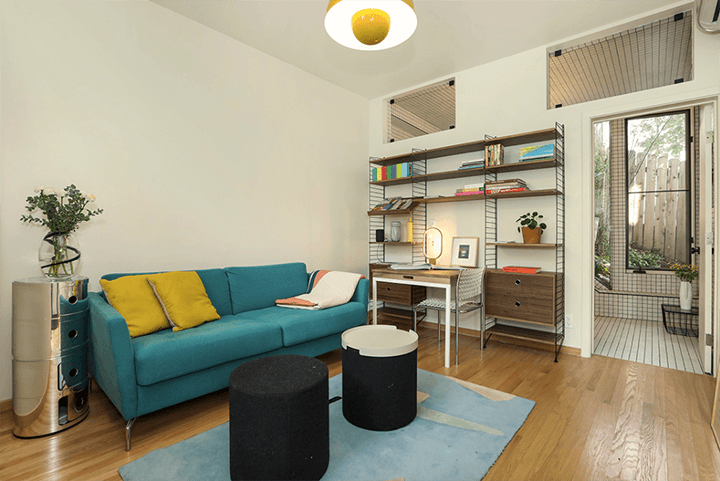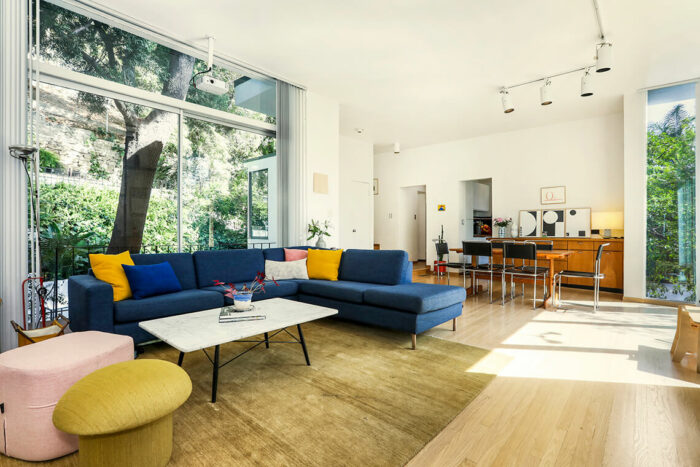Built in 1962, this mid-century home is believed to be the work of Gardner Cowan, a Toronto-based architect with a distinctive style grounded in the ethos of ‘Less is more.’ A testament to the architect’s ability to harness light, volume, and flow, the rectangular-shaped residence occupies a slightly elevated position on a quiet, residential street surrounded by mature trees in the Hollywood Knolls.
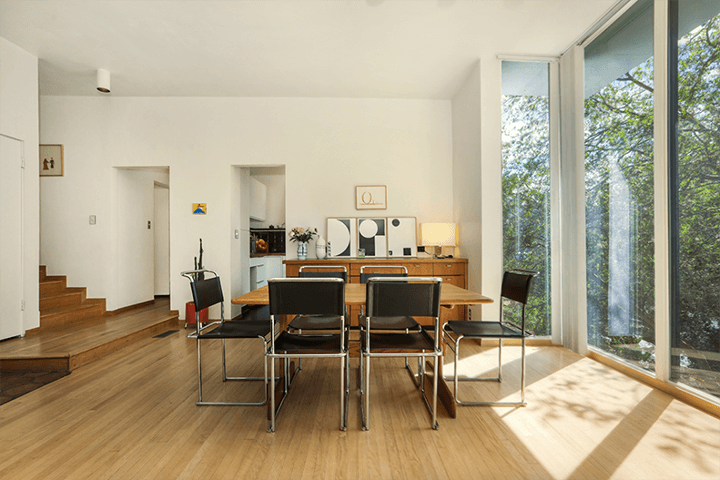
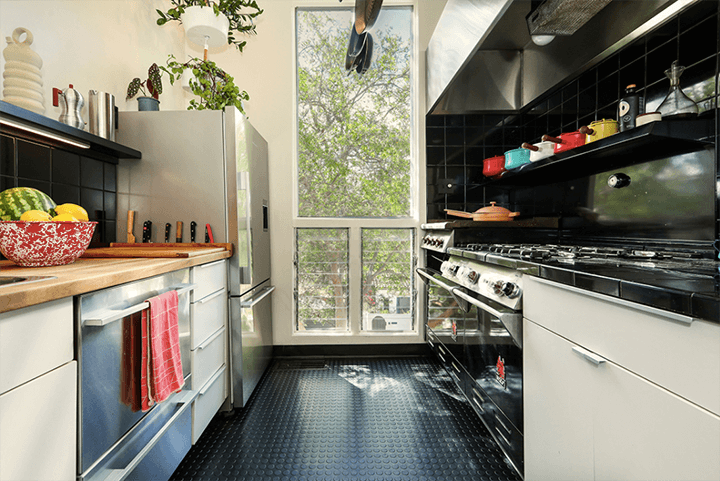
Inside, the three-bedroom, three-bath home combines clean modernist lines with warm Scandinavian accents and quality upgrades. With hardwood floors running throughout the 1,736 square feet of internal space, the primary residence opens to a combined dining and living room with a wall of glass framing the terraced yard and lush scenery. To one side sits an L-shaped kitchen. Conversely, a double-sided floor-to-ceiling wood-burning fireplace with built-in seating separates the dining/living area from the family room.
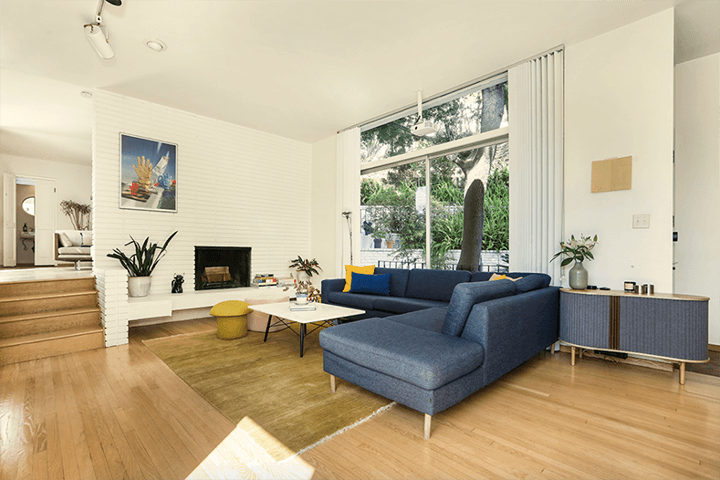
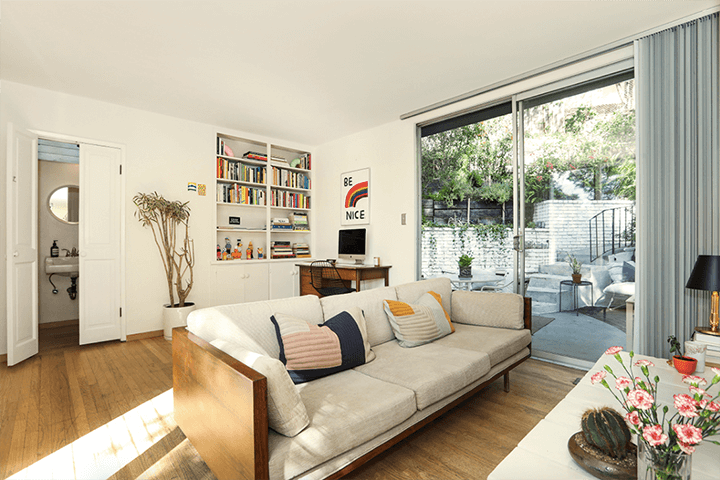
Both public and private spaces are dotted with strategically placed floor-to-ceiling windows, filling the interior with natural light and the lush scenery of the home’s verdant surroundings.
The outdoor space is accessible via multiple access points, allowing indoor-outdoor flow to several patios and courtyards filled with lush plantings, a kitchen garden, a fountain, a tree-shaded pathway, and a Japanese soaking tub off the primary suite.
Returning to the market with a permitted one-bedroom, one-bath ADU currently used as a home office (but offers multiple options for family, guests, or extra income), 3246 Primera Ave is listed with an asking price below $1.8 million.
