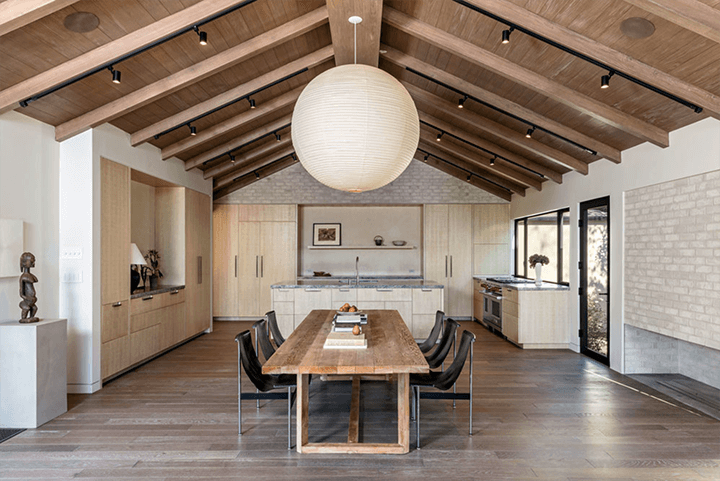Simo Design has outdone themselves with this jaw-dropping renovation of a Traditional-style home in the Hollywood Hills.
The duo, Sam Gnatovich, and Alexi Rennalls, opened their design/build firm in 2011. They’ve since garnered a sizable following for their ability to transform a wide range of architectural styles, including a California Craftsman bungalow in Beachwood, the home actor Jon Hamm snagged in the Los Feliz Oaks, and a re-imagined two-story Prairie-style home in Hancock Park.
When describing the homes they renovate, they say, “ we are very selective when it comes to purchasing houses for remodel … we want to feel like the house has always been there,” says Gnatovich. “We like to draw out its personality, enhancing what already exists while updating it for 21st-century living.”
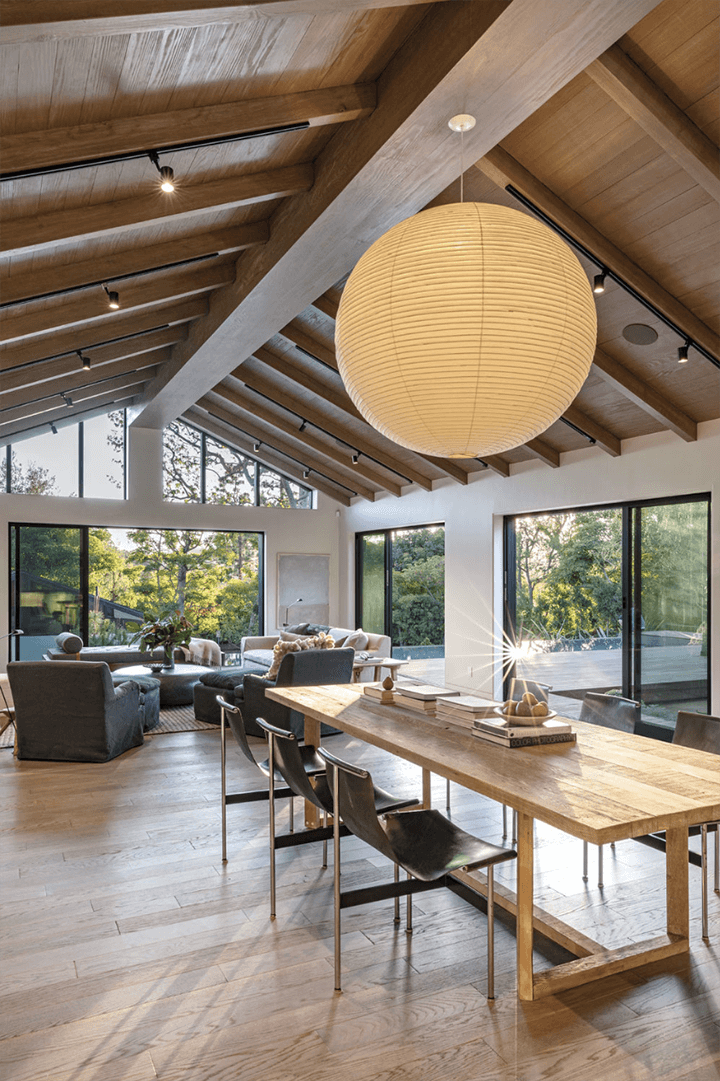
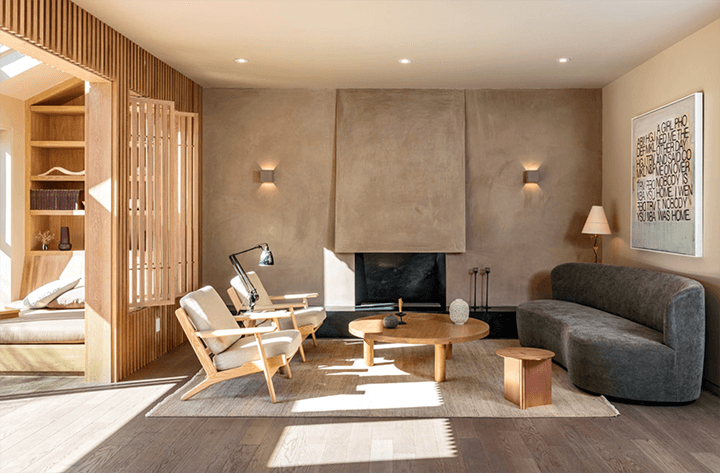
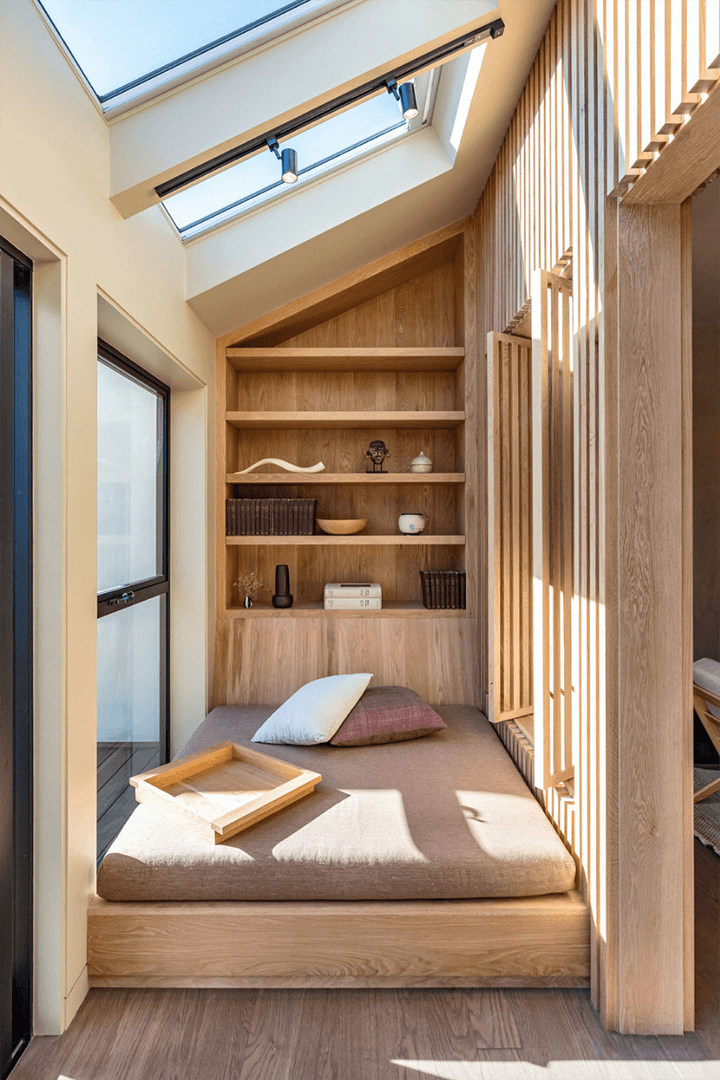
And that’s precisely what they did with 7974 Woodrow Wilson Dr. Taking the home down to the studs, they turned a once basic Traditional-style home into a private modern compound sited on a lush and serene 17,087-square-foot street-to-street lot on Woodrow Wilson’s “celebrity row.”
Starting with the entry foyer — the soaring, vaulted ceilings with a clear view to the 68’ infinity edge pool and spa is one of the many jaw-dropping moments you’ll experience while roaming through the house.
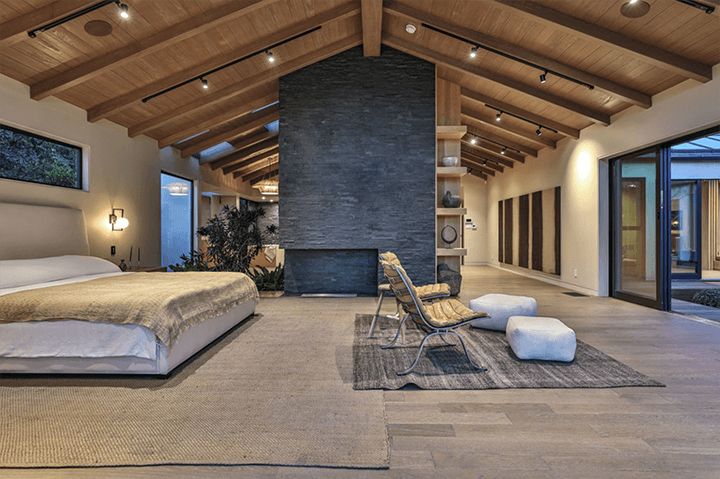
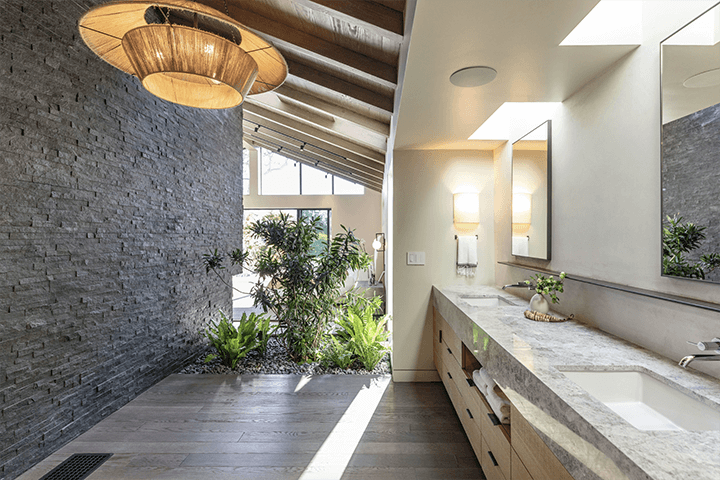
The expanded main house (now measuring 4,482 square feet) and studio are anchored in a rich neutral color palette. Both interiors are minimalist (yet warm) and decorated with few but meaningful objects.
Noteworthy features include walls of glass and over-sized windows and doors, built-in day beds with skylights overhead and slatted-wood sunscreens, custom cabinetry, and a primary suite the size of a cozy home with a step-down shower, soaking tub, ample custom closet, and vanity.
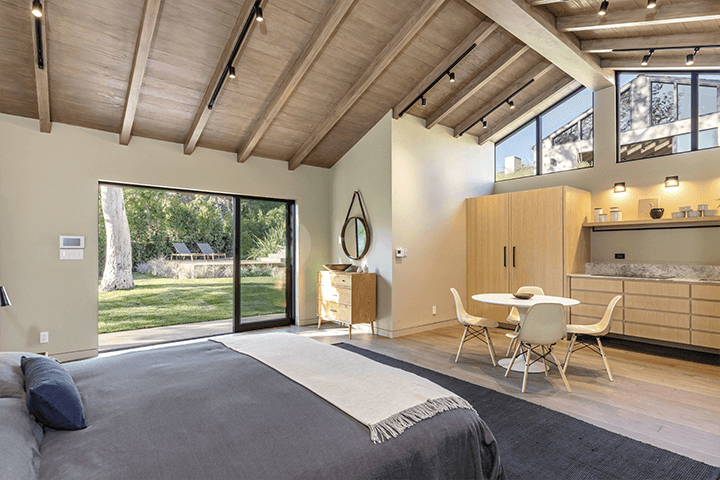
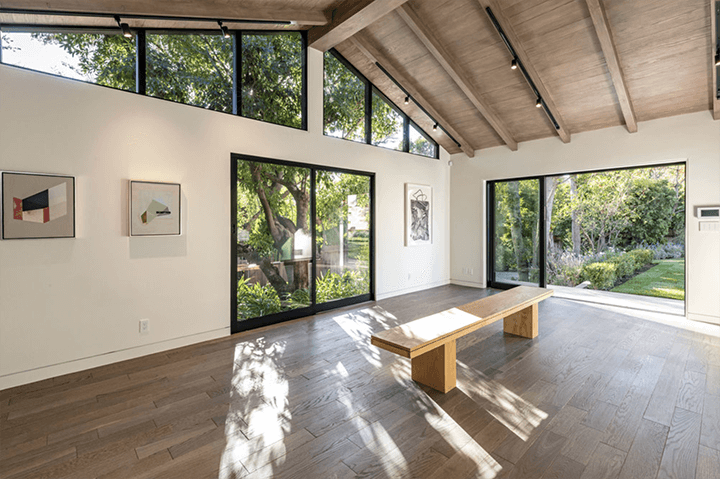
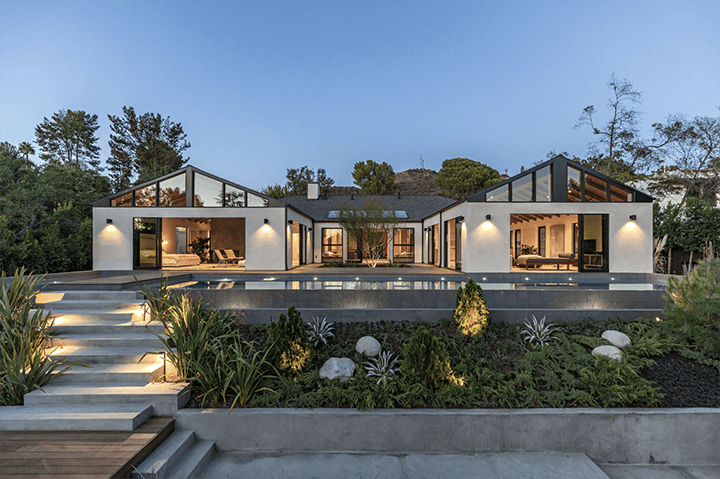
Beyond the pool leads to the lower lounge deck, private grassy yard, and guest house complete with flex space that makes for a studio, gallery, gym, or home office.
The main house and guest studio combined hold four bedrooms, six bathrooms, a garage, and additional parking for up to 9 vehicles.
Listed by Boni Bryant & Joe Reichling, the asking price is $6.5 million.

