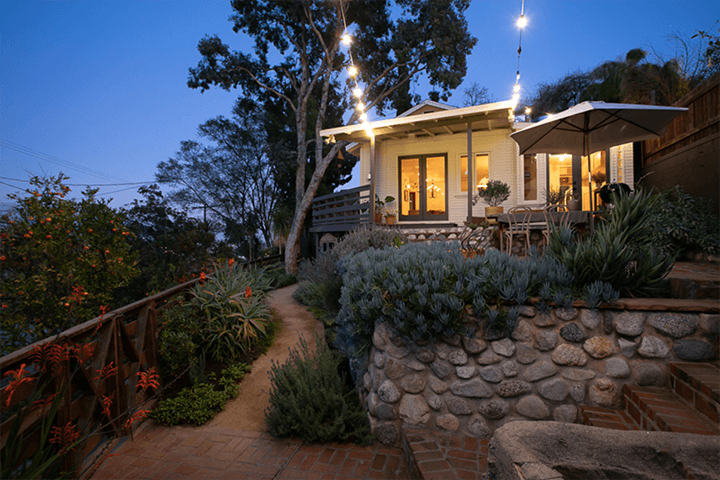William Morris, the most celebrated designer of the Arts and Crafts Movement, once said, “If you want a golden rule that will fit everybody, this is it: Have nothing in your houses that you do not know to be useful, or believe to be beautiful.” This bungalow in Mount Washington is all about it.
Built in 1931 in the neighborhood’s hills, 4825 Glenalbyn Drive sits above the street, surrounded by lush gardens and expansive mountain views. Inside, French doors and large windows fill the open layout with natural light and bring the leafy outdoor views in.
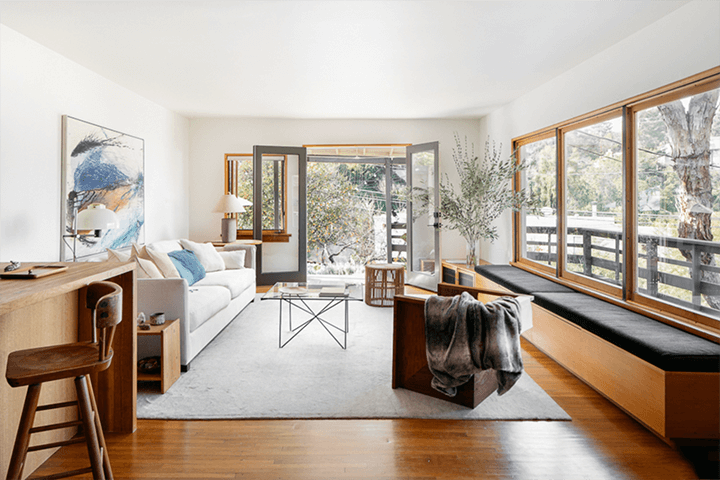
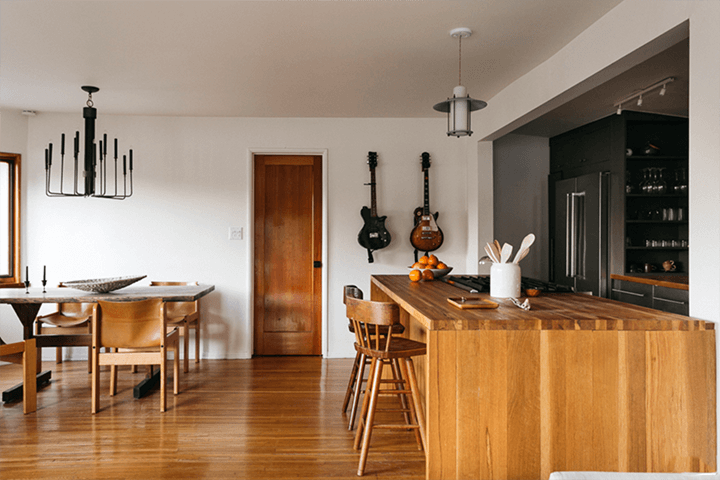
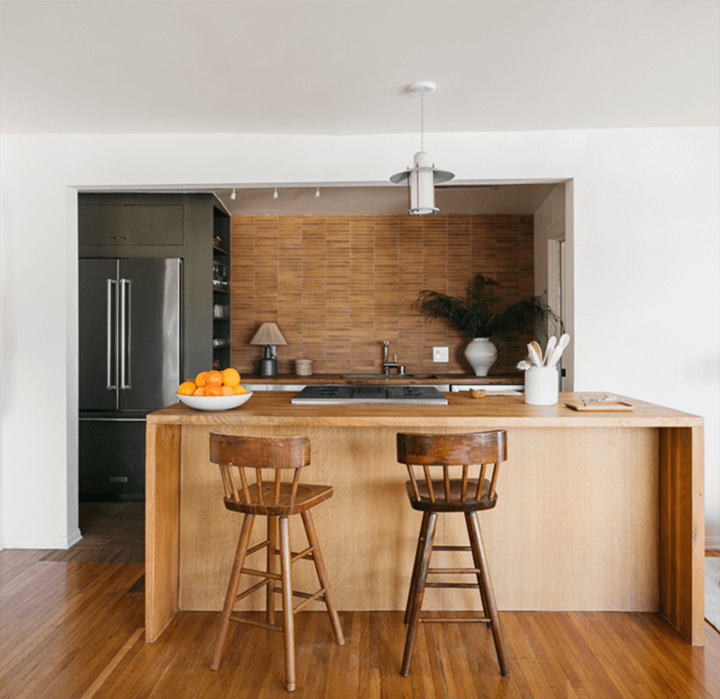
Measuring 1,067 square feet, the cozy space holds two bedrooms and one bathroom and features an updated kitchen fitted with white oak counters, Japanese ceramic tile, and stainless steel cabinetry. Adjacent to the kitchen and with a separate entrance sits the home office, outfitted with custom cabinetry and blessed with incredible light. At the same time, the main bedroom and bathroom are tucked to the rear of the home for privacy.
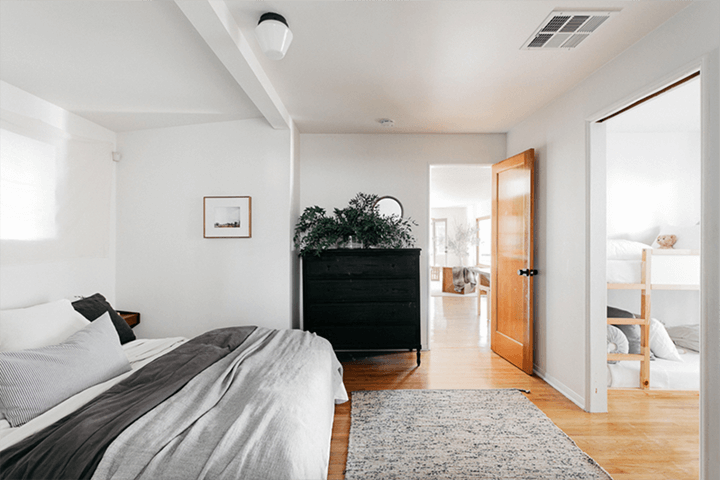
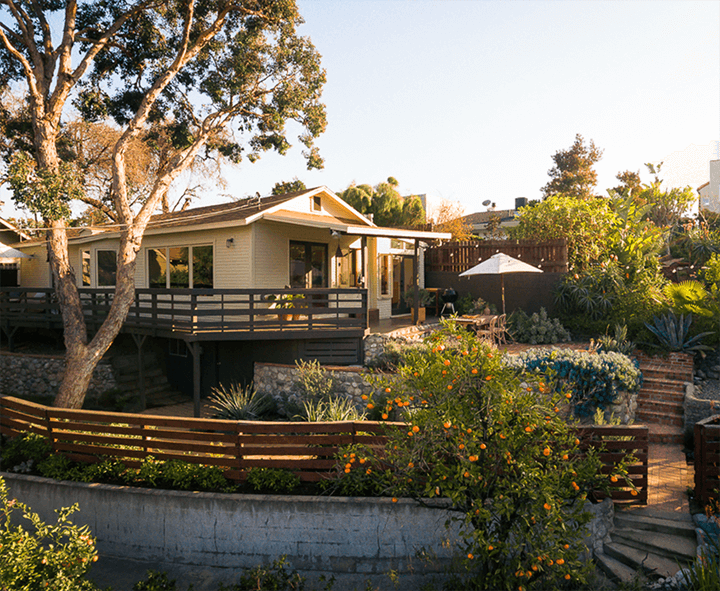
A wraparound wood deck and a flat, manicured lawn offer room for grilling, dining, and play while enjoying views and dappled sunlight filtering through citrus trees.
In addition, there’s a finished two-car garage with a skylight and loft area that doubles as a separate, private space for guests, creative projects, or an office. Last sold in 2007 for $583,000, the bungalow is listed for $789,000.
Listing courtesy of Abigail Dotson & Jaymie Homan – Figure 8

