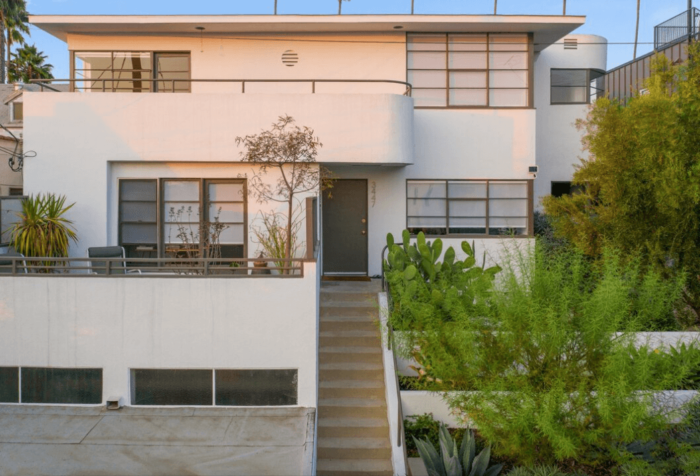The Walter Daniels Duplex, crowned a Historic-Cultural Monument for being a rare example of an impeccable Streamline Moderne, is up for grabs in Silver Lake.
While Milton J. Black and William Kesling are the most recognizable designers of the Streamline Moderne style, we thank a relatively unknown for this architectural stunner. According to the monument application, they were working alongside structural engineer J. Frank Hanneman, Polish-born contractor, and design-builder Walter Daniels, built and owner-occupied this residence above the street at 3447 Descanso Drive. Daniels and his wife, Mona, lived in the upper unit until they sold the property in 1944.
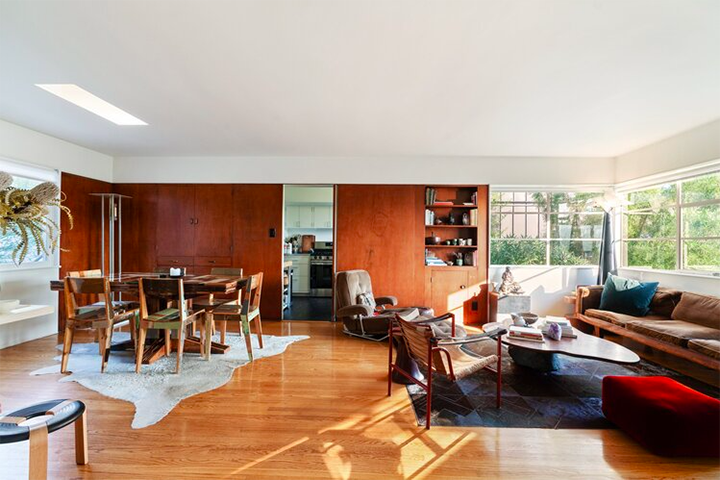
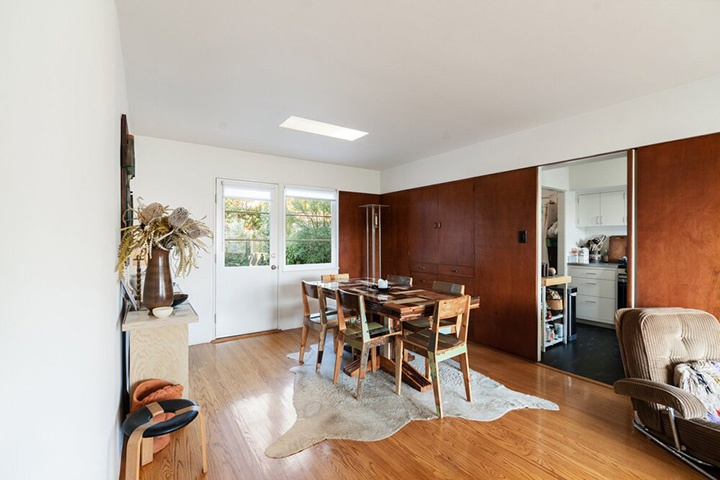
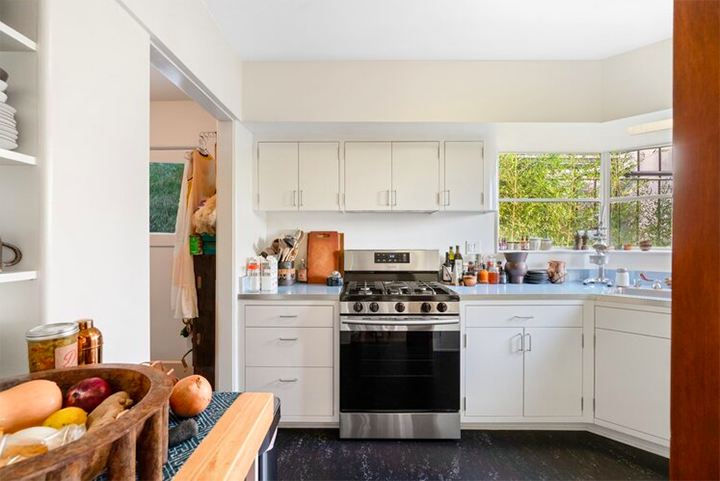
Wrapped in smooth stucco and industrial steel-framed windows, the two-story structure offers 2,198 square feet of living space. The lower unit has three bedrooms and two bathrooms and access to a landscaped garden and front patio built above the garage. The upper unit contains two bedrooms and one bath, offering views of the surrounding hills.
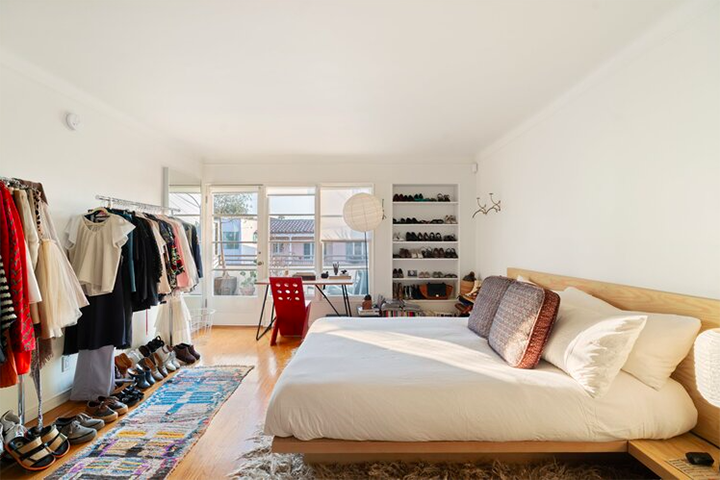
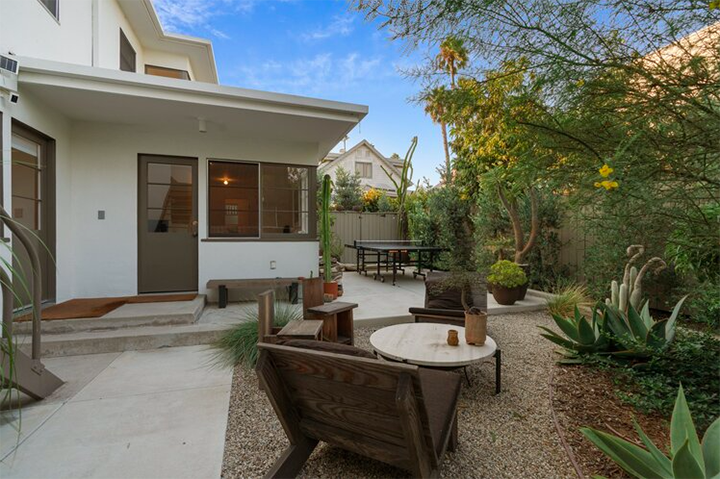
Interior features include beautifully maintained hardwood floors, plywood paneling with built-in cupboards and drawers accenting the living room, phone niches, built-in shelving, “rectangular lighting fixtures that are flush to the ceiling, coved bedroom ceilings, rounded doorframes, polished wood stairs that lead to the second story, and tile wainscoting in the bathrooms with built-in ornamental heater grilles.”
Located near Sunset Junction, the well-preserved property is asking $1.899 million and comes with an attached garage.
Listing courtesy of Phil Missig – Berkshire Hathaway

