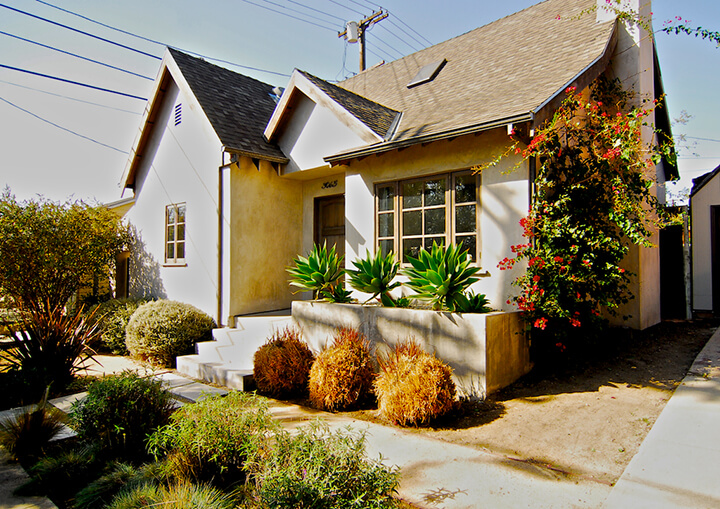It’s not often a single-family home for lease with high-end designer details like this two-story residence in Atwater Village hits the market.
Renee was determined to create a space grounded in simplicity and comfort when escrow closed. So, after much thought and flipping through the pages of her go-to designer magazine, Maison Côté Sud, she realized the best way to get what she wanted was to strip everything down to the studs.
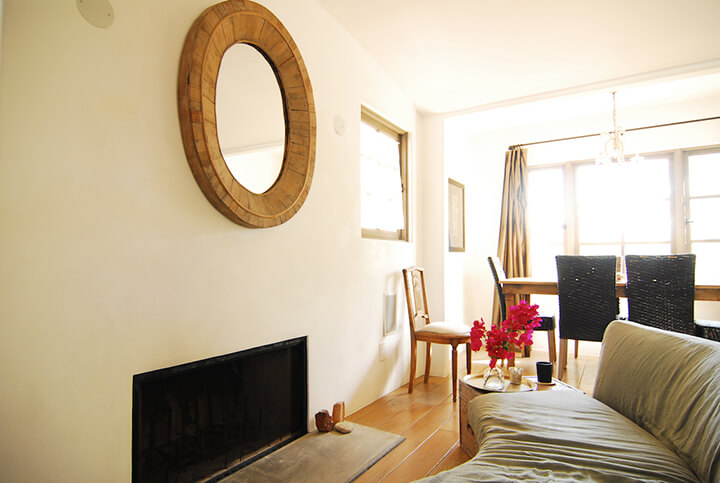
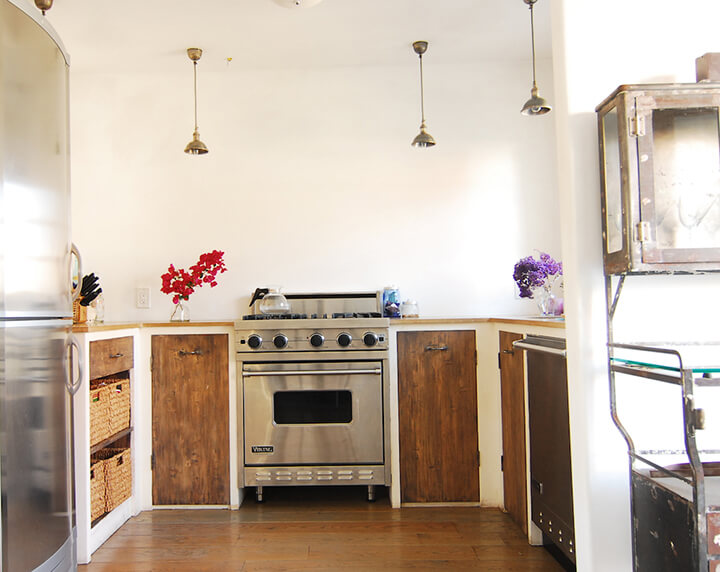
An abundance of natural light streams through the first level consisting of a semi-open floor plan containing the living room, dining room, kitchen, breakfast area, two of the three bedrooms, and a bathroom.
She chose limestone kitchen countertops and a Viking stove and dishwasher for the kitchen. French doors from the lower bedroom and kitchen open to the rear yard.
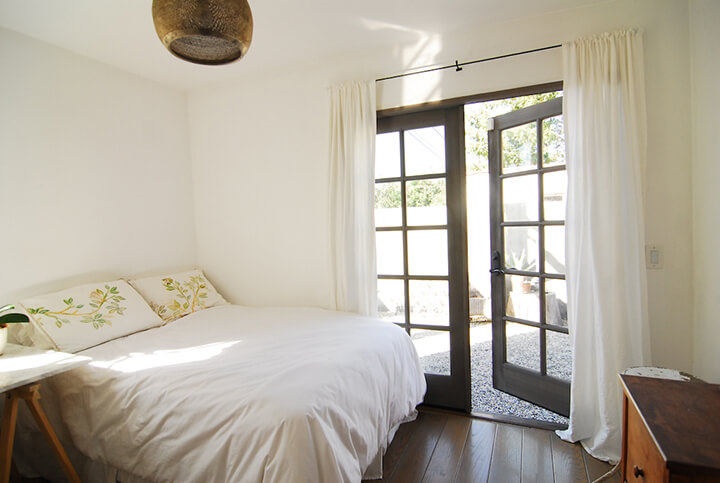
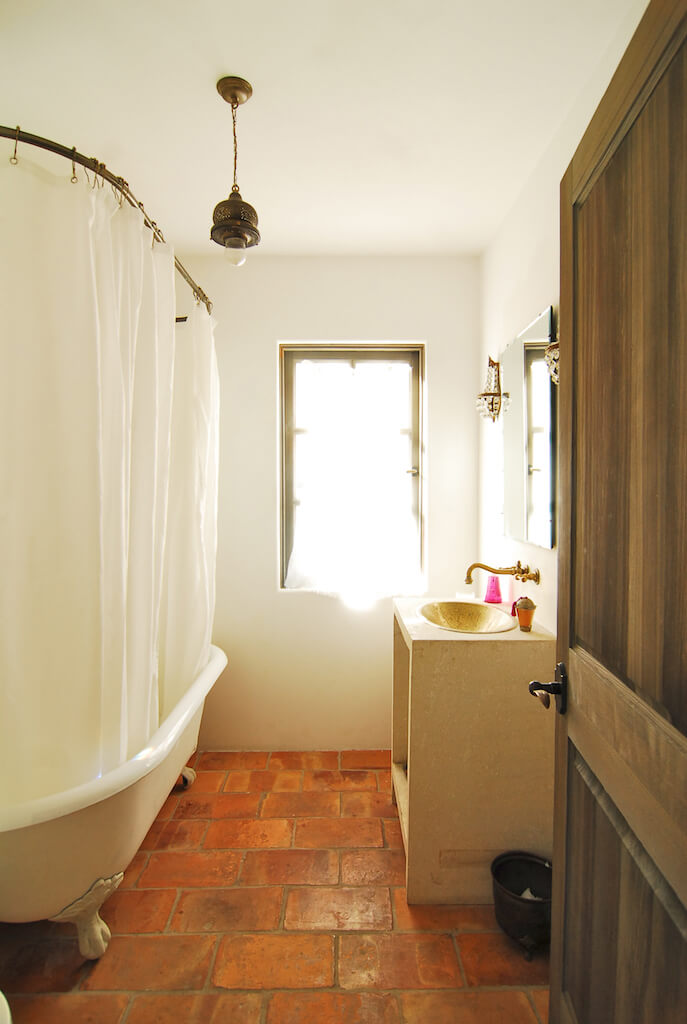
The entire upper level is the primary suite. The primary bathroom is decorated with custom concrete sinks, a lounge area, ample storage, and multiple windows bringing in surrounding hillside views.
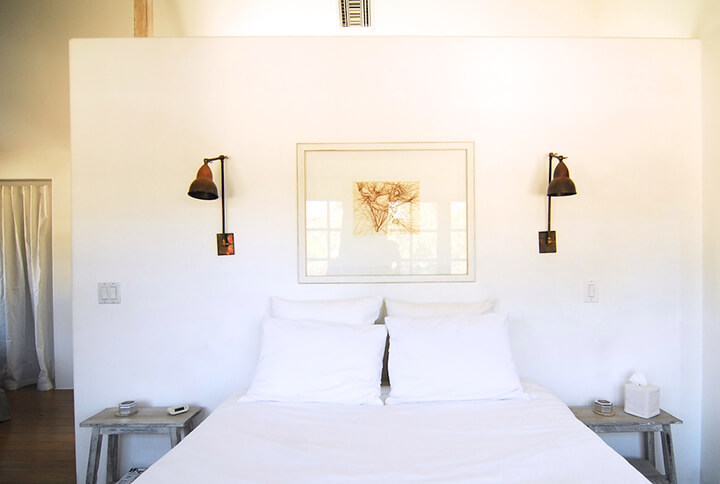
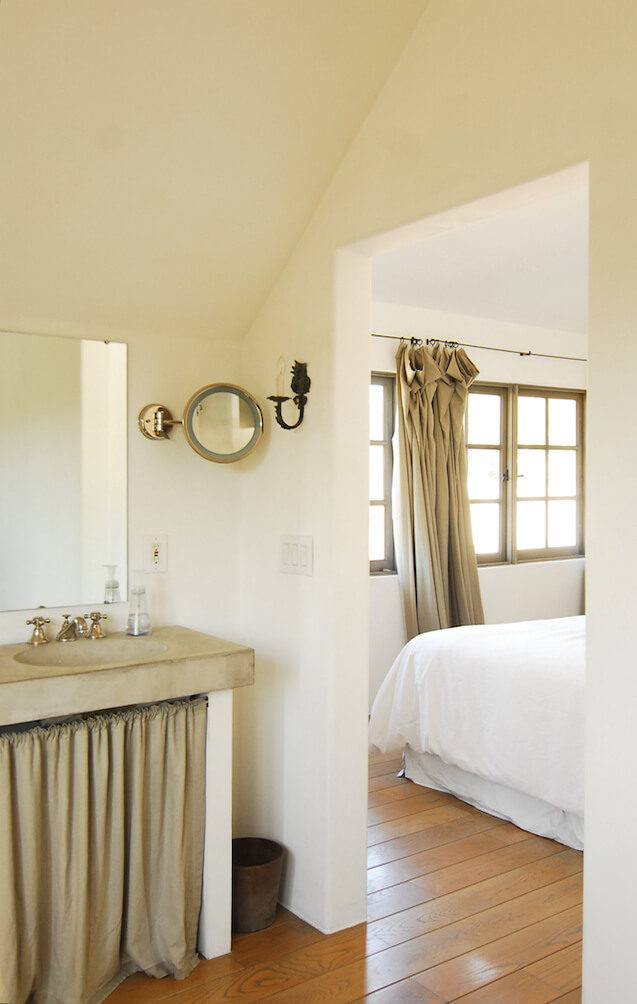
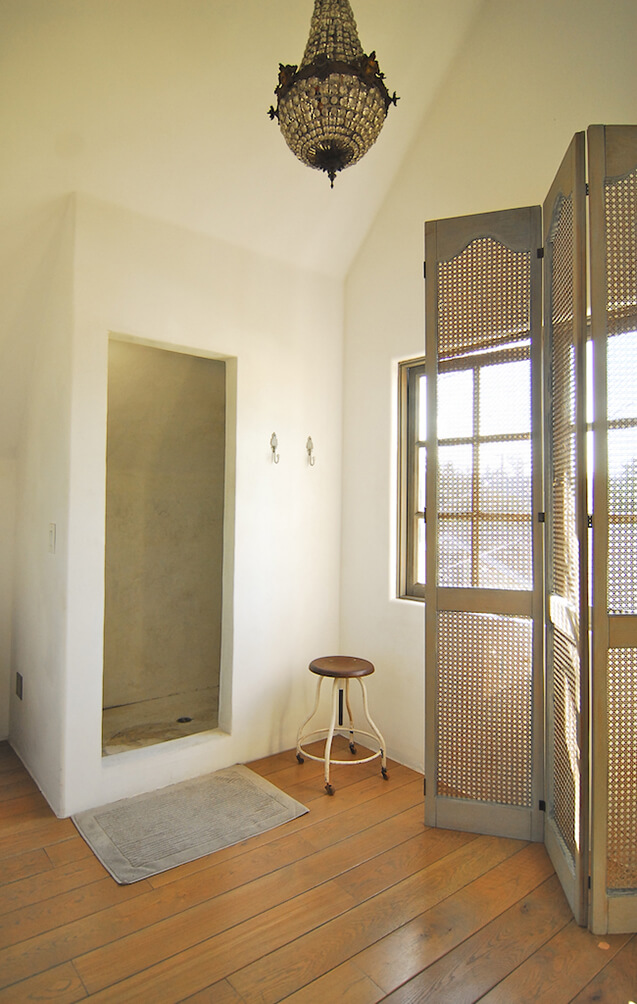
Keeping the theme of simplicity and comfort going, the exterior has a smooth stucco finish and minimalist landscaping that seamlessly completes the interior/exterior flow.
After enjoying this home for several years, Renee is, once again, offering her home for lease located at 3065 Tyburn St to a person seeking a tastefully renovated space to call home.

