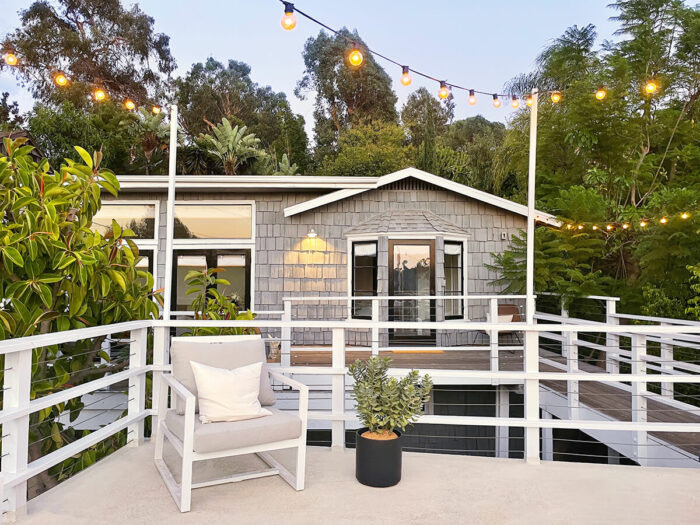Once in a lifetime, a home comes along that perfectly aligns with your desire to enjoy city living with the solitude of a quiet, idyllic setting.
For Quincy Stokes, a Creative Director for Discovery Cube Kids Science Center, and John Stokes, an attorney, it was 2456 Hidalgo Ave. Nestled near the end of a rustic cul-de-sac, their home with a separate studio stands on large, gently terraced grounds with an expansive front deck to enjoy stunning sunsets and postcard views of the mountains, Silver Lake Reservoir, Griffith Observatory, and Hollywood Sign. This is within walking distance from the Silver Lake Meadow and beloved neighborhood restaurants, bars, boutiques, and groceries.
As their home comes to market, the Stokes reflect on life in their magical setting.
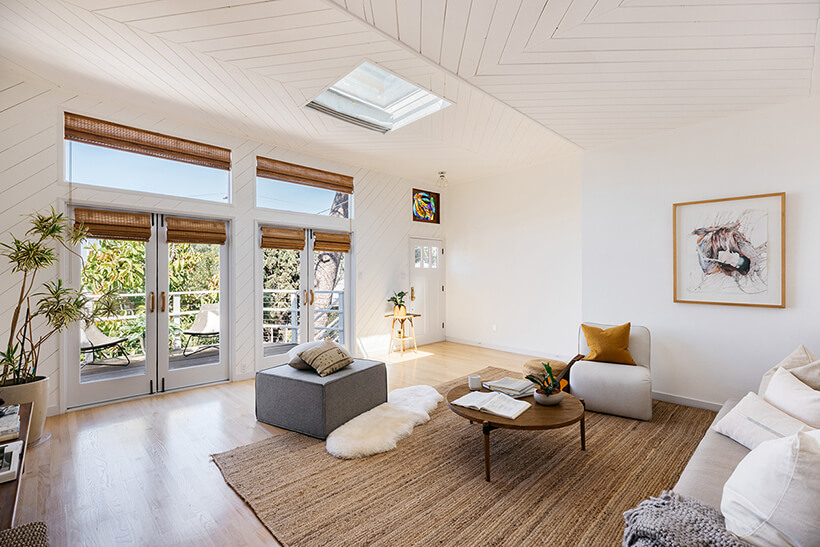
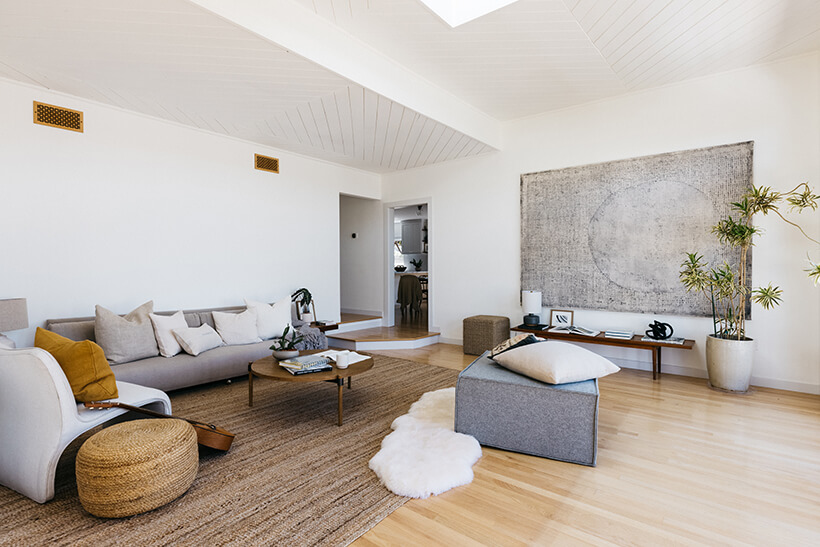
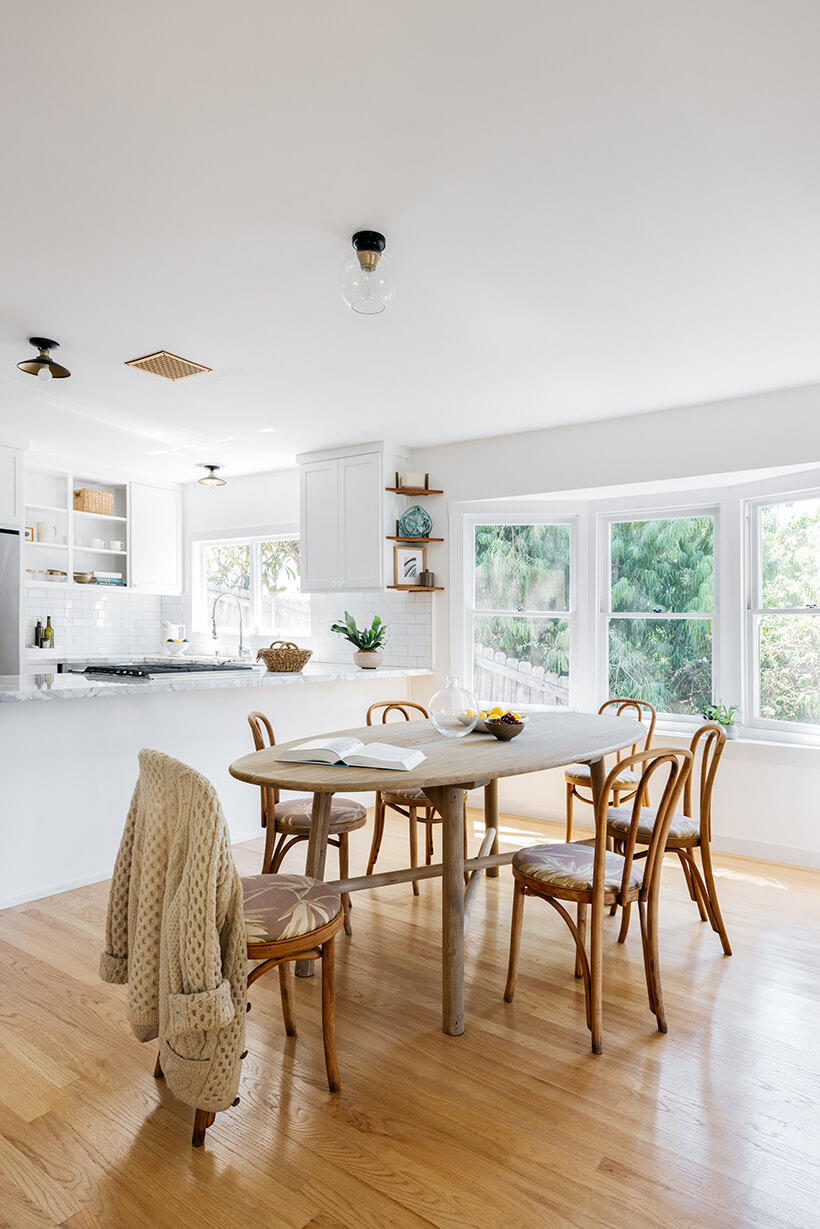
Quincy: “We had developed an ever-lengthening laundry list of things that our dream home had to have: it had to have a nice view, be walking distance to shops, restaurants, and grocery stores, ample street parking, a flat backyard, at least two bathrooms, at least two bedrooms. As that list got longer and longer, the number of houses that had those features were few and far between, much fewer ones that were also magical on top of that. Hidalgo ended up being the perfect Venn diagram for all those.”
John: “I had a much more gut reaction even from seeing the listing photos. I remember I was at work, and I sent it to Quincy, and she also sent it to me, so we both saw it. I thought, ‘Wow, this one is really special.’ And as you know, you got us in before the open house, and it was the magic of it right when we walked in.”
The garage with the studio above sits at street level. As you ascend under a tall pine tree with a beautiful canopy of green shading the lush landscaping below, the property reveals a two-bedroom, three-bathroom home positioned midway up the gently terraced grounds.
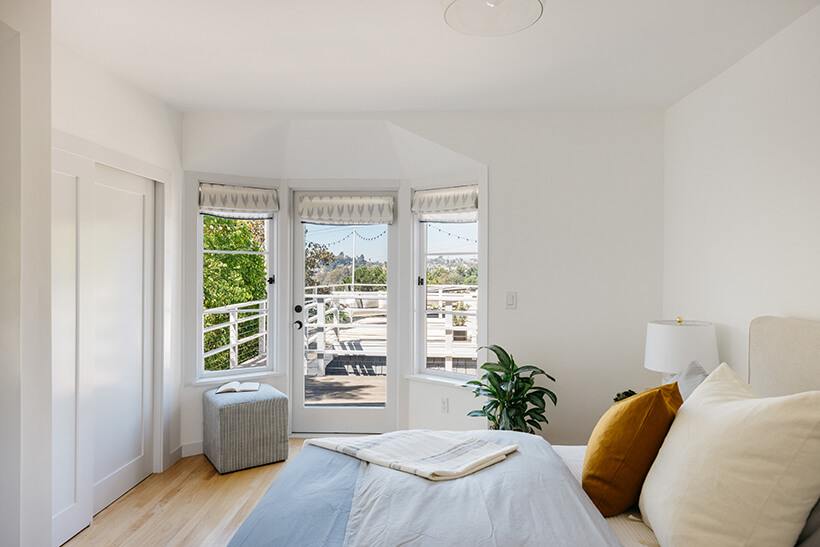
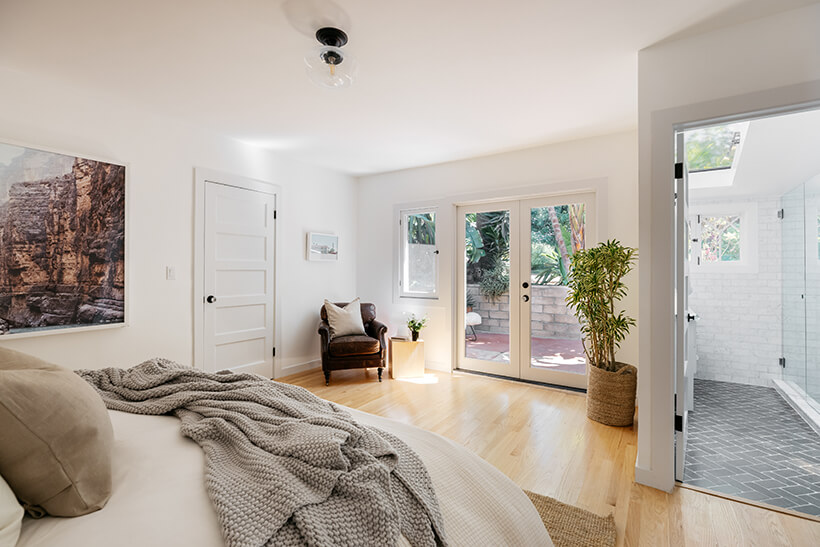
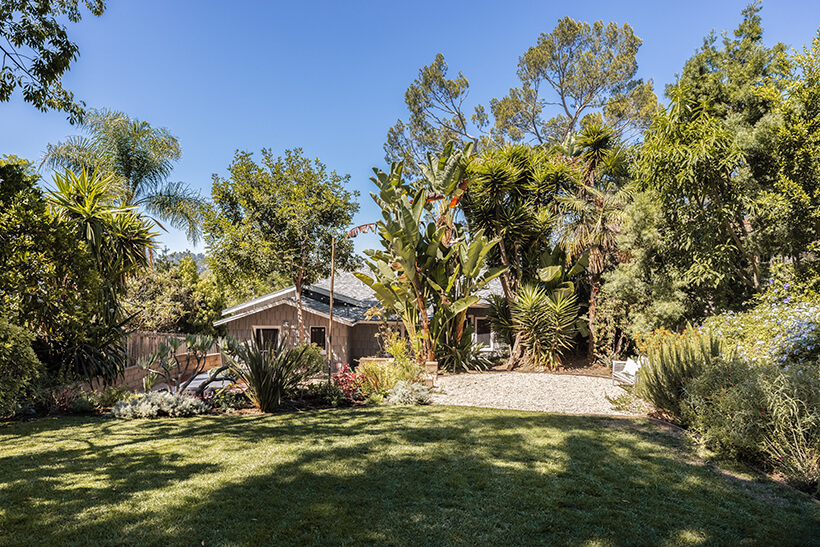
Inside, the home opens to a light-filled living room where light pours in from a skylight, two sets of French doors, and large clerestory windows. The window above the front door is filled with stained glass, casting colorful shadows across the front of the room throughout the day. This space opens to the deck, allowing indoor-outdoor living.
John: “We’ve had a couple of really fun parties where you open everything up, and people congregate on the deck, in the kitchen, and in the living room.”
The open kitchen/dining room features a U-shaped prep space with Carrara marble countertops, stainless steel appliances, and a bay window defining the dining area while framing the green scenery from the outside.
John: “The kitchen has really nice diffuse light throughout the day. You can see the sun setting in the kitchen if you leave the door open to the guest room. We often stop cooking dinner and go out to the deck to watch the sunset. We have the full hillside view, there’s the reservoir, the Observatory, Hollywood sign, and you get this huge sky above it … it’s pretty spectacular.”
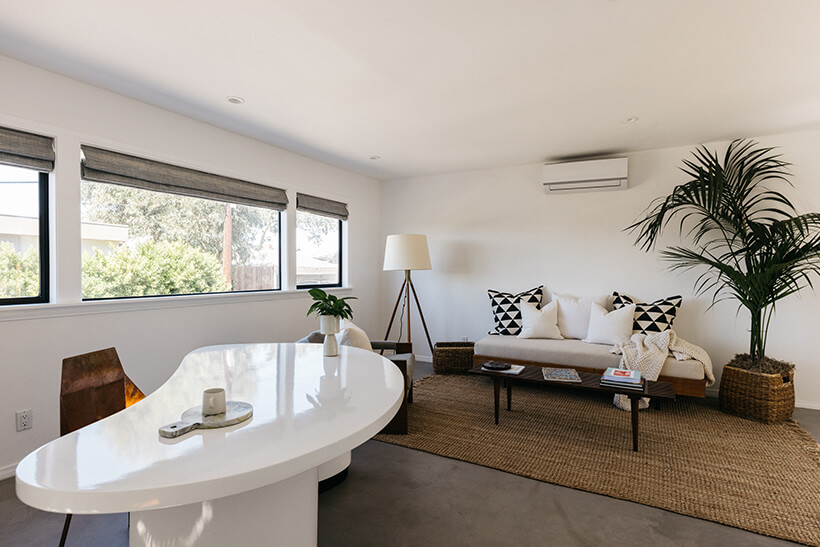
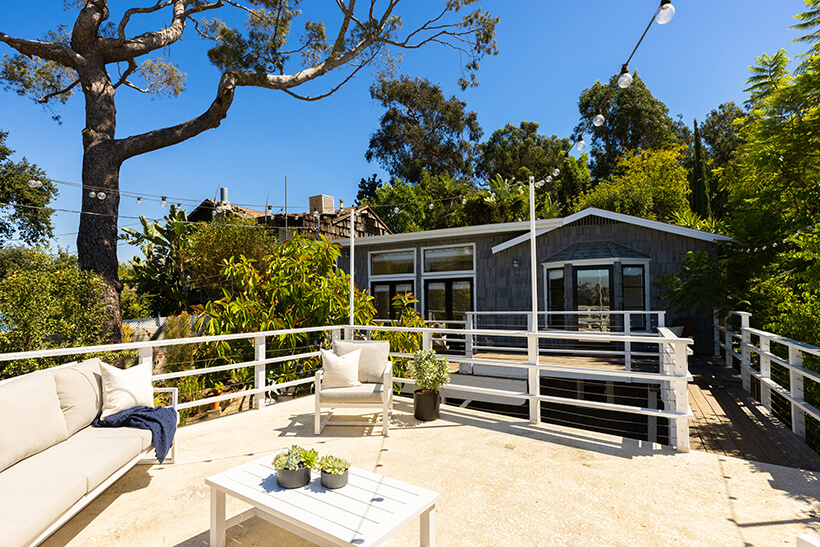
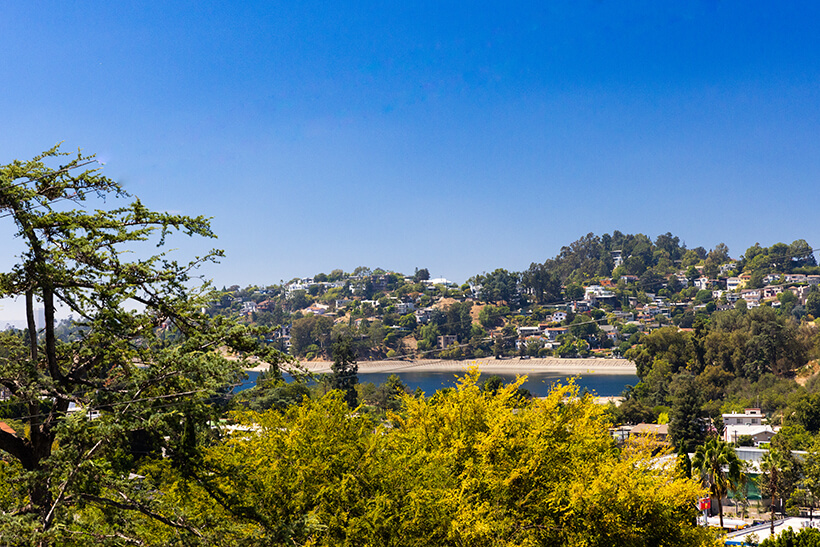
The primary bedroom with a luxurious ensuite bathroom with floor-to-ceiling marble tile and an oversized shower sits to the rear of the house. The room opens to the back garden, where you can relax with quiet breezes, mature trees, more mountain views, and a large, flat, grassy yard. Completing the property is a separate studio with a bathroom above the two-car garage.
John: “We live near the beach, and it’s very beautiful in our new place, but there’s something really cool about Hidalgo because you’re in the middle of Los Angeles, walking to all the stores and close to Downtown, but you feel very much rustic and removed.”
The asking price is $1,749,000.

