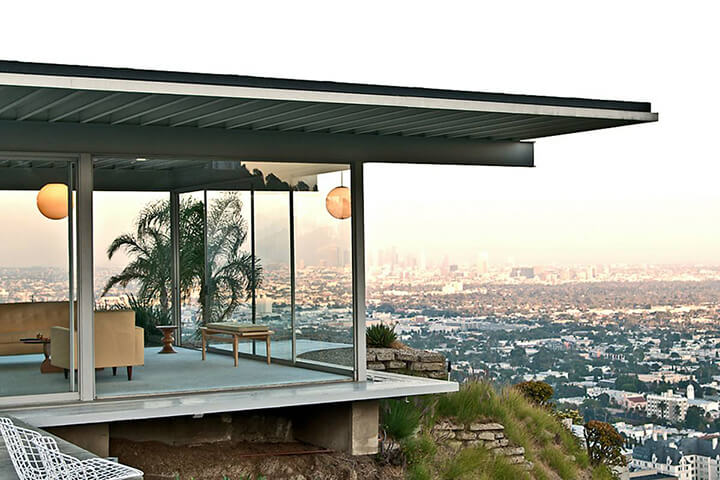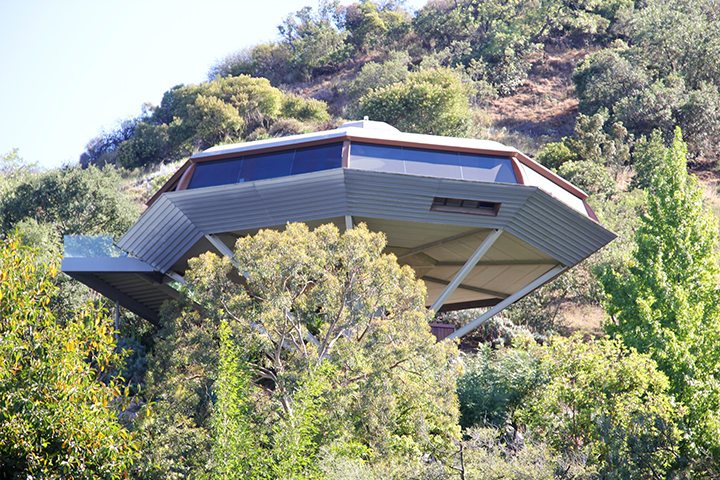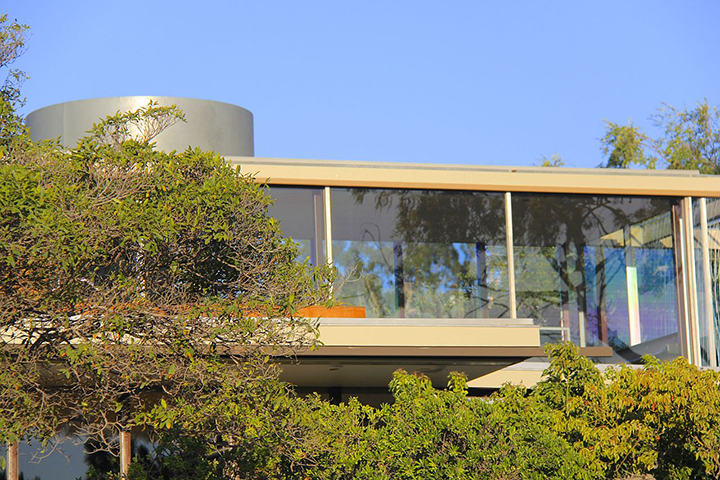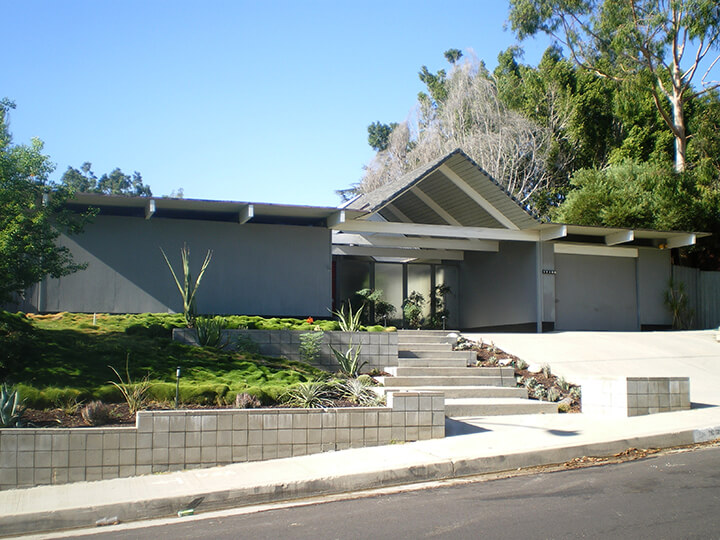Los Angeles offers some of the world’s most iconic mid-century modern architecture.
This architectural style stems from International Style and was formally introduced to the American public in 1932. International Style is a term coined by architectural historian Henry-Russell Hitchcock and architect Philip Johnson. They curated the first architectural exhibition ever held at the Museum of Modern Art in New York called Modern Architecture: International Exhibition.
The exhibition showcased the work of architects who embraced simplicity with their design and integration with nature. A few of the buildings featured were the Bauhaus School by Walter Gropius, Villa Savoye by Le Corbusier, Tugendhat House by Ludwig Mies van der Rohe, Kiefhoek housing by J.J.P. Oud, Lovell House by Richard Neutra, and McGraw-Hill building by Raymond Hood.
What was most remarkable for visitors that day was how these architects used materials like steel and reinforced concrete to create uninterrupted interior spaces and simple geometric shapes. It was something new in residential construction and showcased key design elements that define modernist architecture:
Flat planes: Flat roofs and simple geometric shapes and clean lines.
Open floor plan: Unlike Craftsman, Spanish, or Victorian-style homes, the interior spaces offer open floor plans. The living room and dining room are usually combined, with the kitchen opening up to one or both of those rooms.
Large windows: Floor-to-ceiling windows and sliding glass doors are popular features that allow interior spaces to be filled with tons of natural light and provide views of exterior spaces.
Indoor-outdoor living: open floor plans and large panes of glass windows and doors help blur the lines between interior and exterior spaces and unify the structure with nature.
Minimalistic: ornament is a crime; no moldings or anything fussy.
This new residential style became the buzz in housing.
Case Study Houses
The most memorable collection of modern homes in Los Angeles is the Case Study Houses.
The Case Study House program developed due to “endless discussions in the comfortably shabby editorial offices of Arts & Architecture where during WWII John Entenza (editor in chief) and a number of relatively young architectural guns would talk about new ideas in residential design and construction.”
The project aimed to design simple, stylish, replicable residential dwellings affordable for the housing boom caused by millions of returning soldiers.
The magazine sponsored the project by commissioning famous architects of the time. Among them were Richard Neutra, Raphael Soriano, Craig Ellwood, Charles and Ray Eames, Pierre Koenig, Eero Saarinen, A. Quincy Jones, and Ralph Rapson. J.R. Davidson, Whitney Smith, and Thornton Abell.
The program ran from 1945 to 1966. Out of the 36 architectural designs submitted, 28 homes were built in Los Angeles, along with Case Study Apartments #1, a multi-family building in Phoenix, Arizona.
Iconic Homes of Los Angeles

The Stahl House, Case Study House #22 by architect Pierre Koenig
Clarence “Buck” Stahl and his wife, Carlotta Gates, may have built the most iconic and internationally recognized home ever.
“No one famous ever lived in it, nor was it the site of a Hollywood scandal or constructed for a wealthy owner. It was just the Stahls’ dream home. And it almost did not come true,” Curbed reports.
The couple spent nearly four years paying off their seller-financed mortgage loan, and Buck, by hand, prepared the lot for construction. But they were told it was impossible when it came time to build.
Architect after architect (including Craig Ellwood) turned the project down. And then they met Pierre Koenig. In the 1989 documentary, The Case Study House Program, 1945-1966: An Anecdotal History & Commentary, Pierre Koenig recalled how Buck “wanted a 270-degree panorama view unobstructed by any exterior wall or sheer wall or anything at all, and I could do it.”
Exposed glass, steel, and concrete were used to build a home that effortlessly connects the house with the land and Los Angeles’ cityscape.
Shortly after completion, famed architectural photographer Julius Shulman captured the most recognized image of this home. Years later, the house was declared a Historic-Cultural landmark and subsequently listed on the National Register of Historic Places.
Koenig also completed Case Study #21, aka the Bailey House. It recently hit the market with an asking price of $4,500,000.

Chemosphere, also known as the Malin House by architect John Lautner
With the help of John Lautner, aerospace engineer Leonard Malin built the most remarkable structure in Los Angeles.
Lautner, a protégé of Frank Lloyd Wright, understood the importance of Organic Architecture. Instead of competing with the 45-degree hillside, he arrived at a unique solution. He designed what L.A. Conservancy describes as “An octagon perched atop a twenty-nine-foot high, five-foot-wide concrete column like a flying saucer on a stick ….”
It cost $140,000 to see the project to completion. Malin came in with $80,000. A NY Times feature notes the rest was bartered. Malin said,” I traded six months of the house being shown by the gas company in exchange for things like tile that went through the whole house,” and “Chem Seal provided the experimental epoxies, coatings, and resins to put the house together and inspired the name Chemosphere. (Lautner originally wanted to call the house Chapiteau.)”
Malin and his family enjoyed riding the funicular to this spectacular example of modernist architecture, offering panoramic views of the San Fernando Valley.
In the late 90s, couple Angelika and Benedikt Taschen of the German publishing house Taschen purchased the home for $1 million. They hired architects Frank Escher and Ravi GuneWardena to return Chemosphere to its original glory. They spent two years restoring the house. “The restoration team removed layers of paint, paneled the walls with the same shade of ash wood used for the original built-in couches and cabinets (some of which needed repair or restoration), and replaced the fixed-paneled windows with frameless glass.”
For the Taschens, a home like this is “… the responsibility of the owner to preserve it for future generations because a house like this doesn’t belong to one or two people: It belongs to mankind.”

Neutra VDL Studio and Residences, also known as the Neutra Research House by architect Richard Neutra
This was the home of Richard Neutra, and his family was made possible via a loan from a very wealthy Dutch client, Cees H. Van der Leeuw, who was also an industrialist and architecture enthusiast.
After completing the Lovell Health House in Los Feliz, Neutra was determined to prove good design and affordable housing are possible. He built his own home with this in mind. Sited on a lot in Silver Lake, his glass house with rooftop and balcony gardens overlooking the Reservoir is an excellent example of what is possible for the less affluent.
Now owned and maintained by Cal Poly Pomona College of Environmental Design, the home remains an architectural head-turner.

Eichler Homes by developer Joseph Eichler
Joseph Eichler had a thing for modern architecture. Still, it wasn’t until he was evicted from living under the roof of the legendary Frank Lloyd Wright-designed Bazett House that he thought of becoming a real estate developer. He ended up building a home for himself and 11,000, happy to live in modern homeowners.
Eichler sought the best architects in the business to design his homes. Robert Anshen of Anshen & Allen created the prototype. He later worked with the San Francisco firm Claude Oakland & Associates the Los Angeles firms of Jones & Emmons, A. Quincy Jones, and Raphael Soriano.
Built using post and beam construction, his collection of homes captures the essence of midcentury modern style and is often referred to as California Modern. Features include flat or low-sloping A-frame roofs, high ceilings with light flooding the interior via floor-to-ceiling walls of glass and skylights, open floor plans, and the ever-enviable indoor-outdoor flow that brings the outside in.
While many famed architects of the modernist era are not around today, they left a lasting impression. Just look at real estate developer Elan Mordoch, who recently completed a small lot development called Habitat 6 in Los Feliz. Or check out Barbara Bestor, who restored not one but two Lautners. The first was a long-lost Lautner known as the Jules Salkin residence in Echo Park; the other was the famed architect’s masterpiece, Silver Top. And, of course, Marmol Radziner, the design-build firm that has restored countless midcentury classics designed by the great architects of the era and proving a prefab, is nothing short of fabulous in Desert Hot Springs, CA.
Find a modern home by visiting mid-century modern architecture for sale in Los Angeles.
