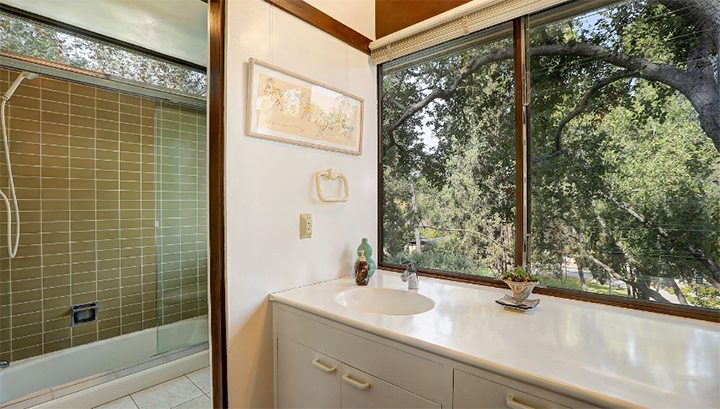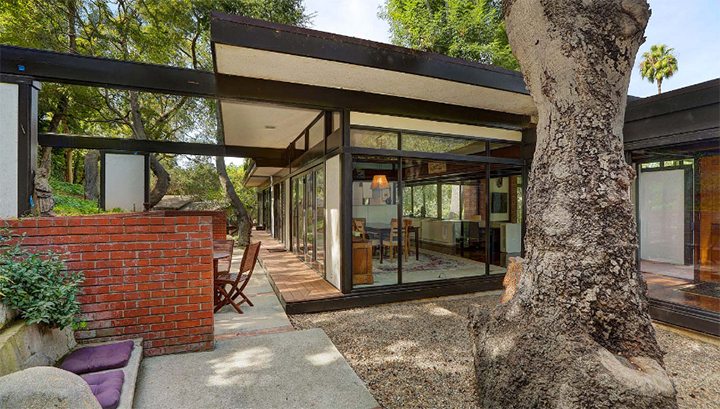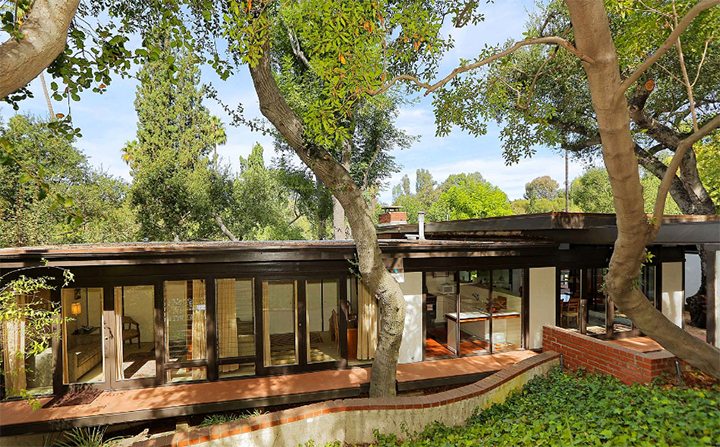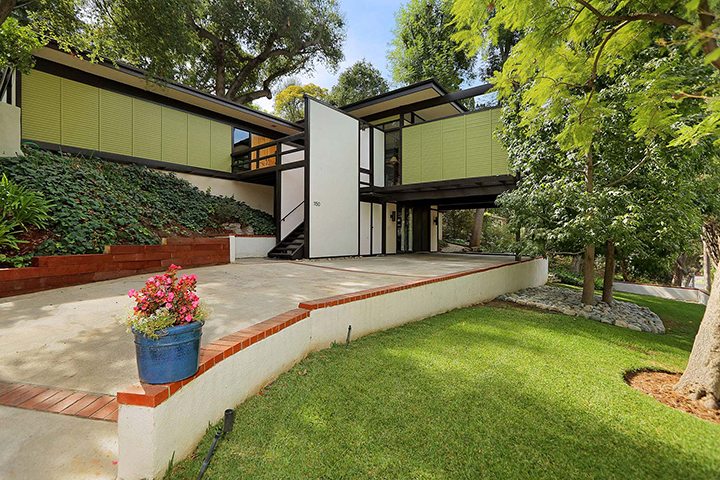“Come to momma” will be the first words you say after seeing this classic mid-century modern home by Buff and Hensman in Pasadena.
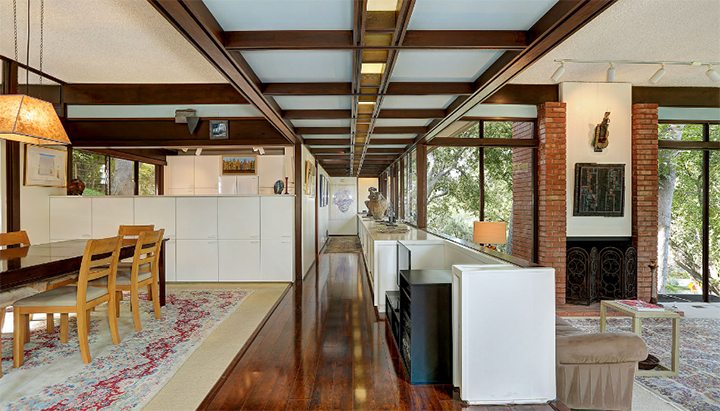
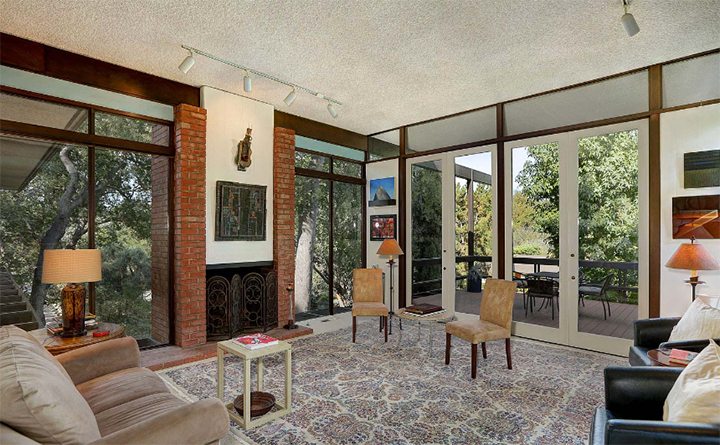
But digging around on the interwebs, I discovered the design efforts involved the client’s daughter, too. In a book written on Buff and Hensman, Donald Hensman states Ina Dubnoff, daughter of the firm’s clients John and Belle Dubnoff, had been a student in the School of Architecture at the University of Southern California when both Conrad Buff and I were professors there. It was agreed that we would design the home in collaboration with Ina Dubnoff and oversee all aspects of design.”
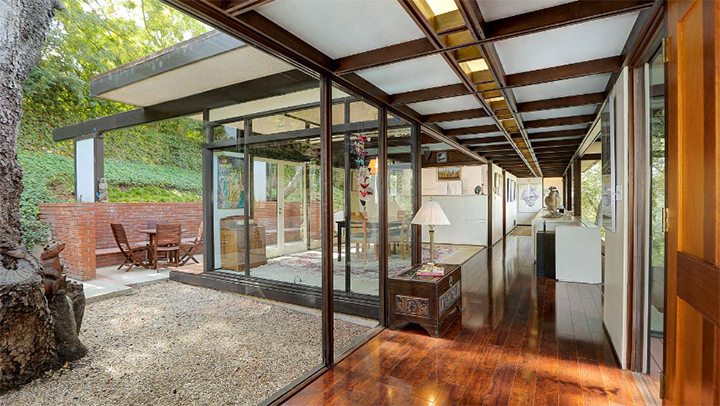
The floor plan is designed to a T, literally. In the shape of a T, the layout consists of one wing for the primary bedroom suite at one end and the guest bedroom wing at the other. The step-down living room, formal dining room, and kitchen are in the middle section. The floor plan also includes an office/study room with a three-quarter bath you can access from the carport.
When you add an impeccable indoor-outdoor flow available from every room, it’s no wonder this home is marked for being added to the list of National Register of Historic Places.
