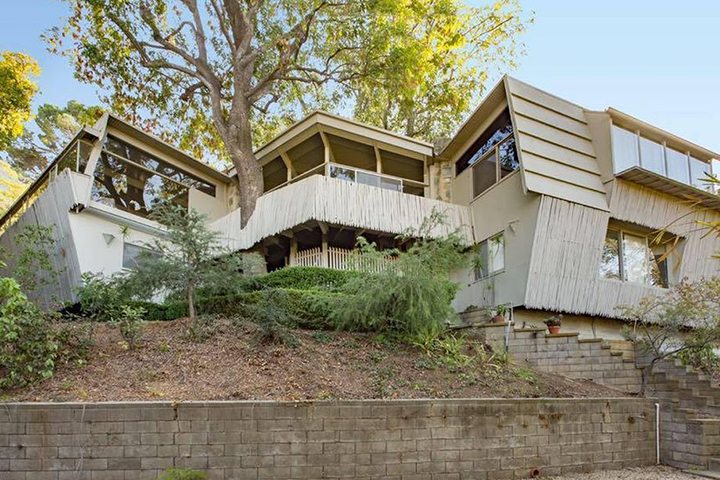Tinkering with a legendary architect’s work is a no-no. Seriously, please don’t do it unless you hire the architect himself or his trusted associates to make the changes. Then, the results are surprisingly delightful.
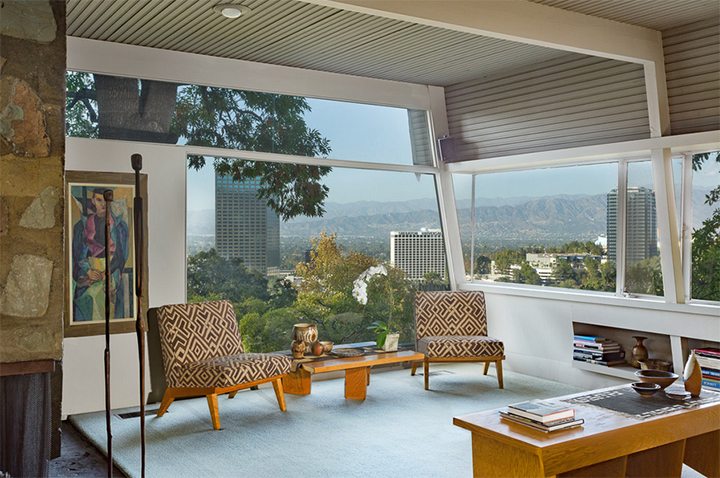
This is the City of Los Angeles Cultural Historic Monument #380’s first public offering in the Hollywood Hills. Architect Rudolph Schindler designed the residence in 1946 for artist and art director for Universal Studios, Mischa Kallis.
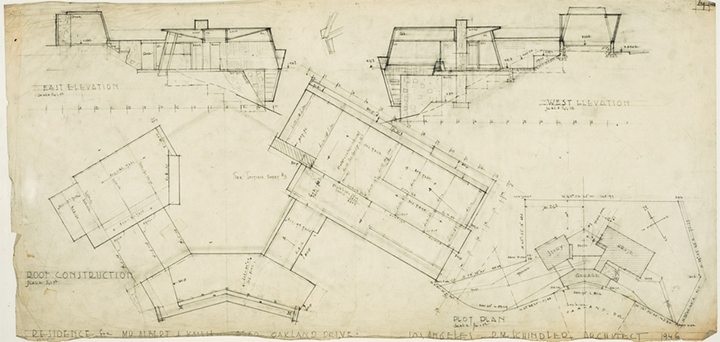
In true Schindler fashion, he seamlessly integrated the original design, consisting of the main house and an art studio, into a challenging hillside. To help the home “disappear among the trees,” he used vertical split-stake wood fencing.
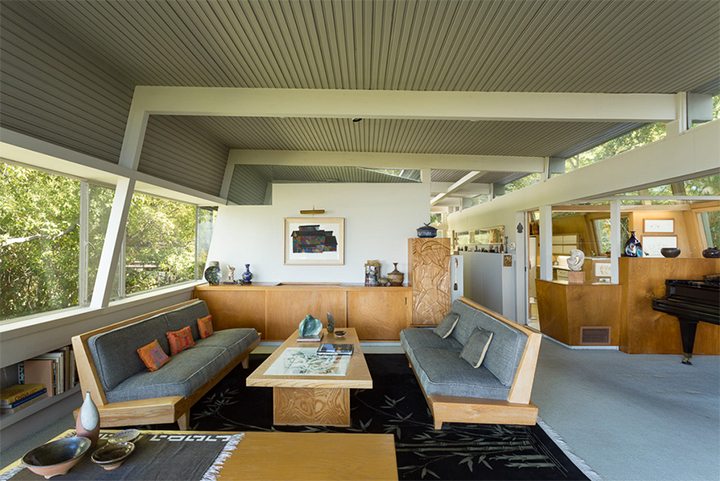
Kallis lived in the home for many years before selling it to his cousin, Jacqueline, a concert pianist, and husband, William Sharlin. The Sharlins hired Schindler’s associate, Josef Van der Kar, to expand and connect the structures. Later, architect Leroy Miller stepped in to convert the art studio into a primary bedroom with a bathroom.
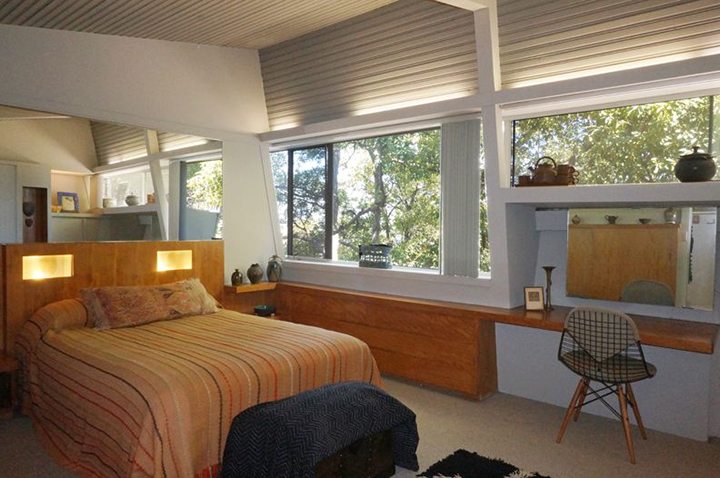
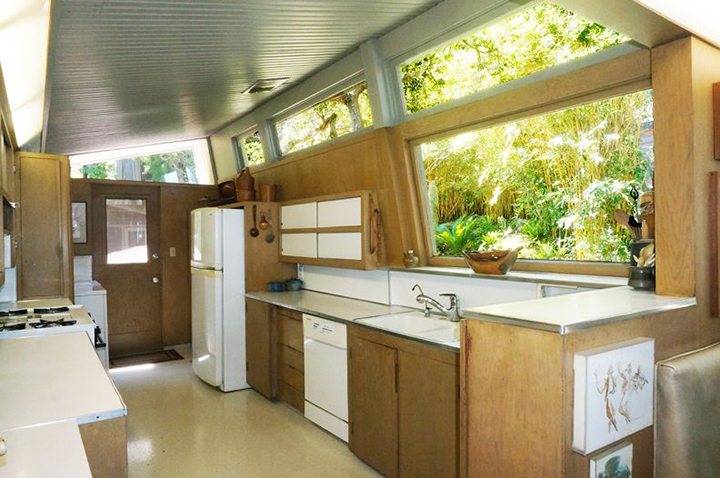
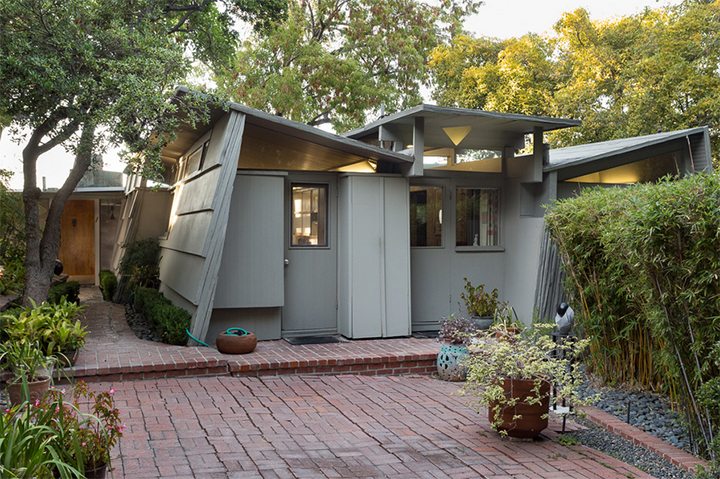
Today, the home measures 2,873 square feet and has four bedrooms and three baths. Original features “include original Schindler built-in furniture, a built-in sculpture by artist Peter Krasnow, four fireplaces, clerestory windows, and walls of glass offering commanding views to the San Gabriel Mountains.”
Listing courtesy of Ilana Gafni – Crosby Doe

