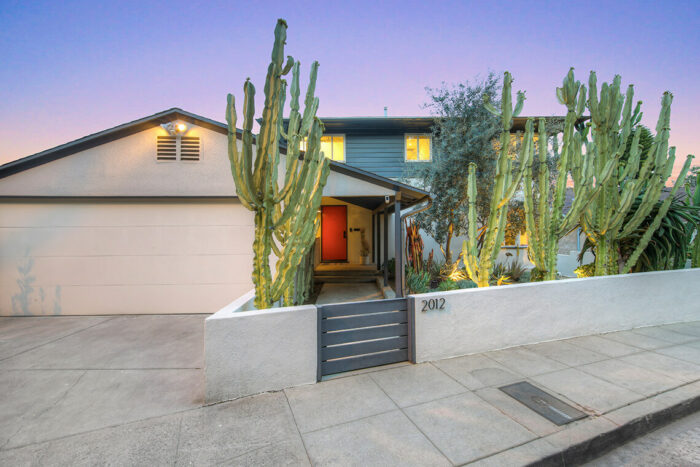With help from architect Jeff Guga, this 40s moderne perched on a gentle slope in Los Feliz is truly a space of serenity.
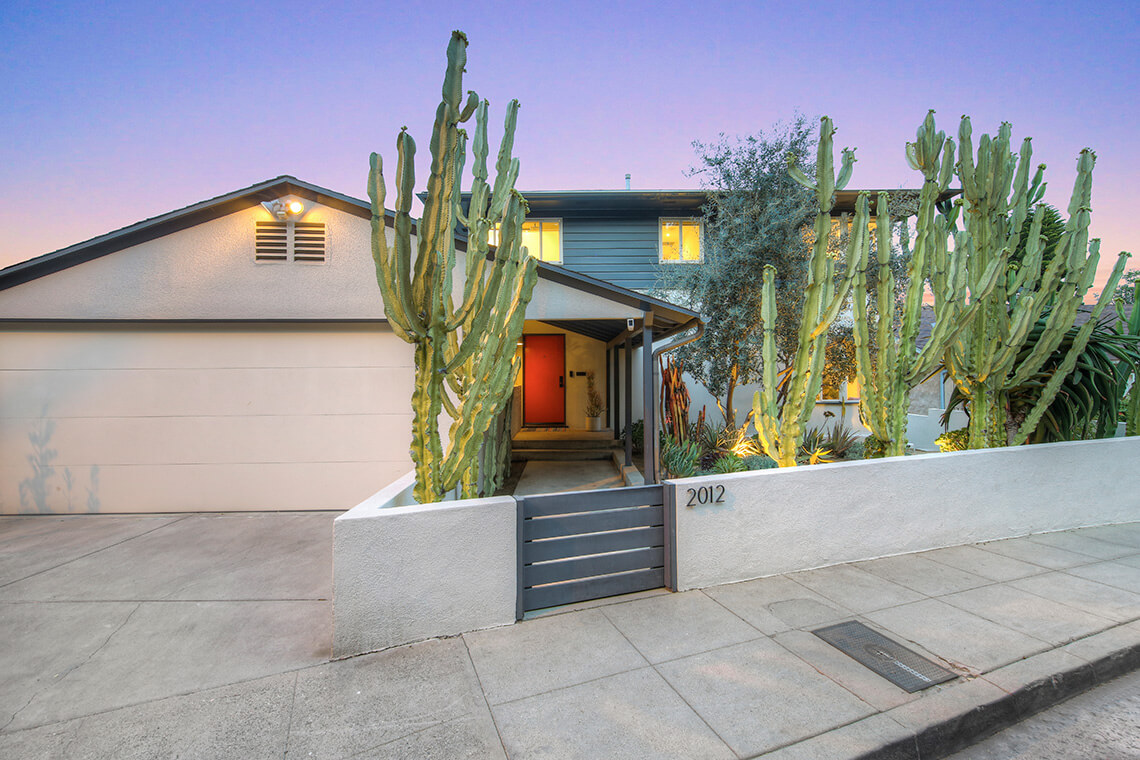
Since establishing his own design firm in 2004, Guga, dubbed “the Artist’s Architect,” has designed the homes and studios of Jonas Wood, Mark Grotjahn, Thomas Houseago, and Aaron Curry. So, it’s no surprise that the current owners — who also own the David Kordansky Gallery — worked with the architect to renovate their home.
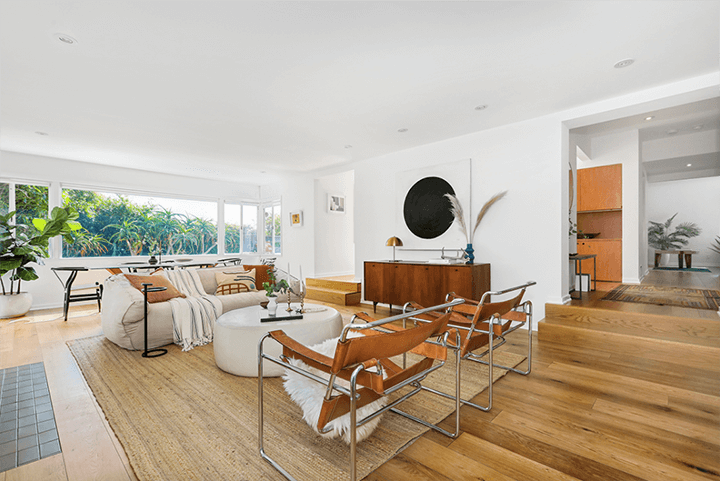
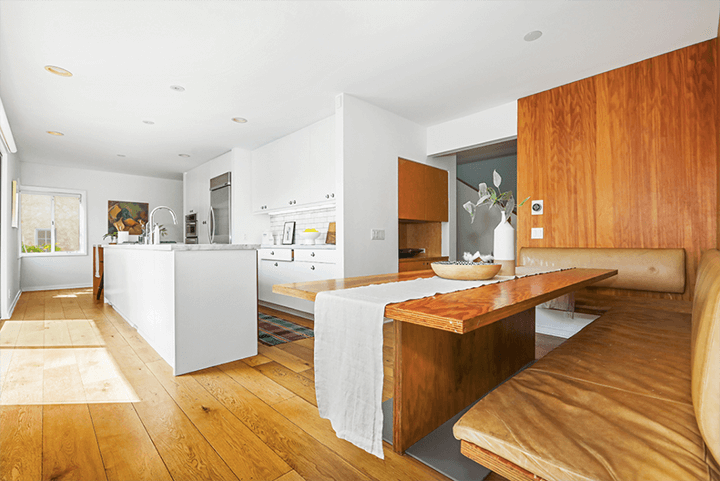
Whether Guga is designing a residence or extending his talents to create restaurant interiors for Kismet and Jon & Vinny’s, AD notes, “The recurring theme the spareness and efficiency of Guga’s airy California aesthetic, a palette of white walls and blond woods inspired by the rigorous minimalism of Rudolf Schindler and Donald Judd.”
Built in 1947, the three-story dwelling stays true to the architect’s aesthetic with moments of color. Sited on a view lot located at 2012 N. Normandie Ave, one street outside of gated Laughlin Park, the 3,194-square-foot residence opens to an airy interior.
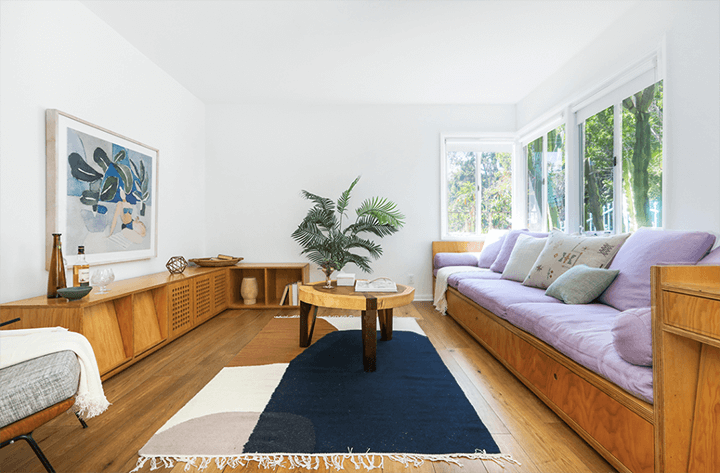
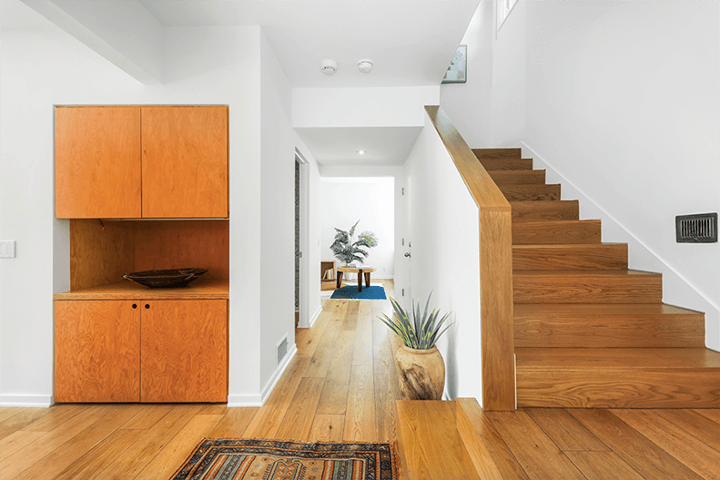
The main level holds a combined living and dining area with built-in bookshelves. A hint of the home’s past remains with original casement windows throughout the house, letting in the bright, crisp light of the California sun. In this room the windows wrap the wall behind the dining table, framing a blanket of tall bamboo shooting up from the private backyard. From here you step up to a gourmet, open-ended, galley-style kitchen with an oversized breakfast table with built-in benches, marble countertops, stainless appliances, and sliding glass doors leading to a deck overlooking the pool. There’s also a den on this level showing off a Guga-designed sofa and credenza.
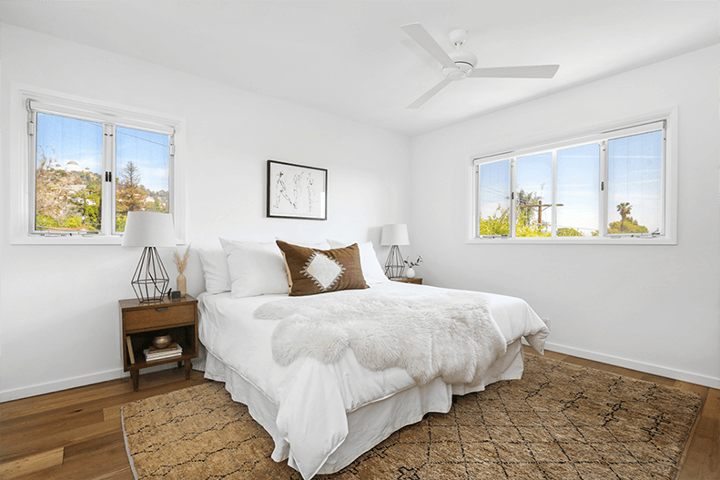
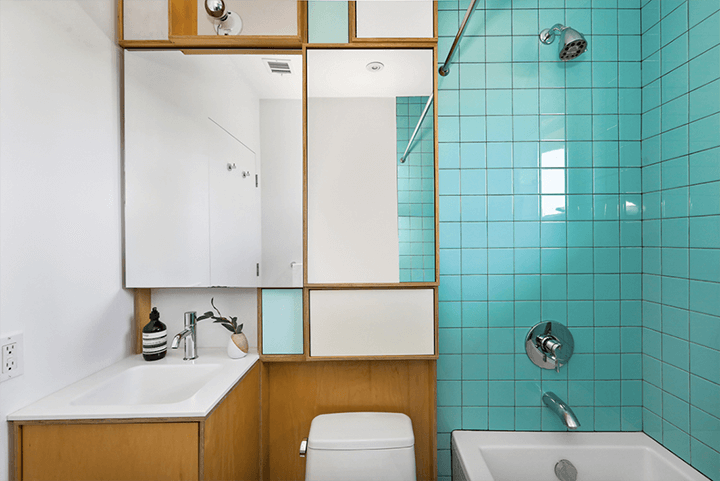
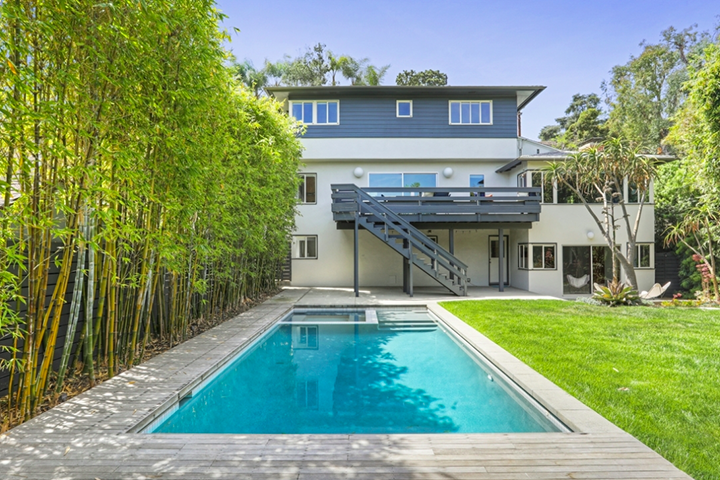
A staircase takes you up to three bedrooms and two bathrooms. From the main bedroom, you have postcard views of Downtown and the Griffith Observatory. The other two bedrooms share a full bath decorated with colored tile and clever storage.
On the lower level there’s another bedroom that works great for guests and an additional living space that can double as a home office. Connecting directly with the outdoors, it’s a perfect area to relax after taking a dip in the pool. Last sold in 2010 for $810,000. The home is on the market seeking $2.625 million.
Interested in seeing this home? Request a tour.

