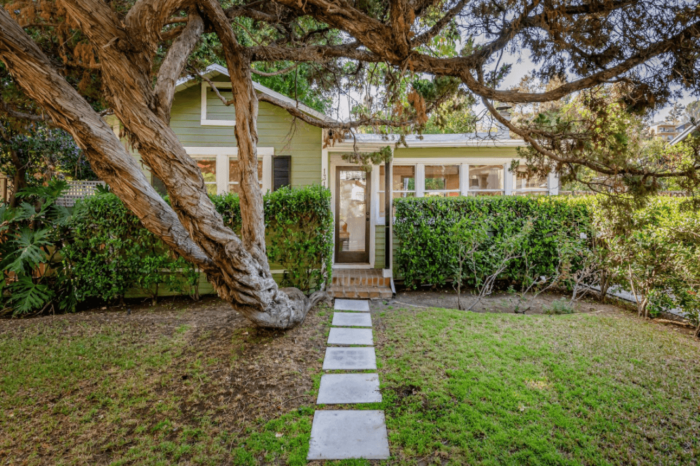Located just off the beaten path of Silver Lake Blvd’s hub of boutiques and restaurants, this modernized California bungalow has all kinds of perks, including a recently built flex space.
Shaded by a mature sculptural tree, the 1920s home sits tucked behind a ficus hedge on a spacious lot. While the facade retains elements of its bungalow-era character, the interior has a modern edge.
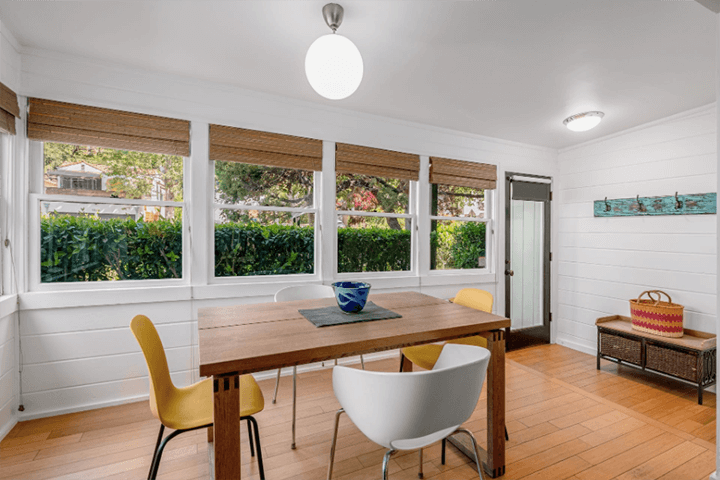
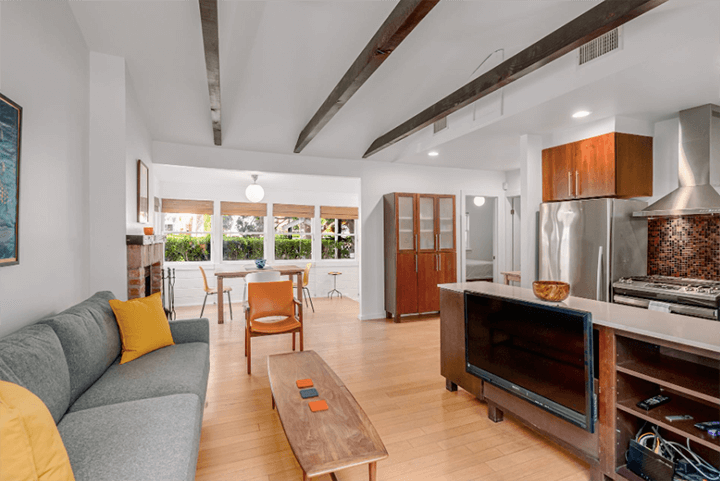
Upon entry, the 818-square-foot home reveals a well-lit and thoughtful space. Within the open floor plan, bamboo floors and beamed ceilings are features of the combined kitchen, living, and dining area that sit to one side of the home and share views of the front and rear yards. The two bedrooms and updated bathroom are located on the other side of the home, separating private and public spaces.
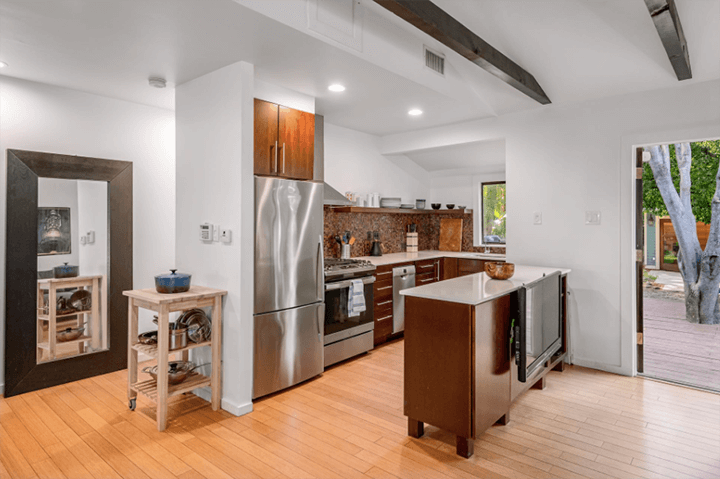
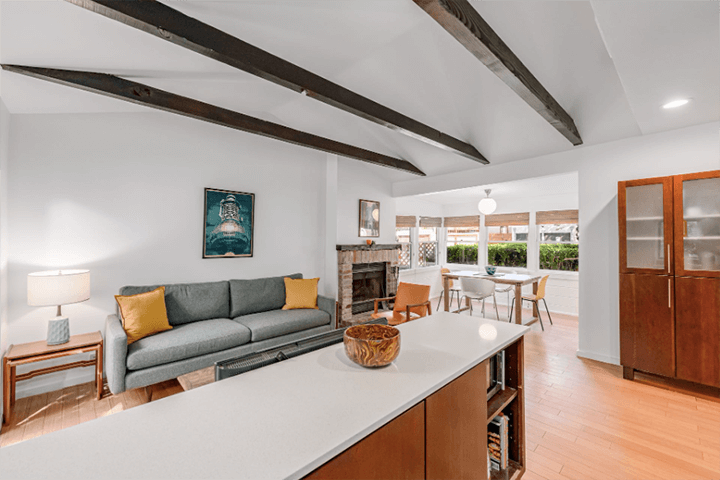
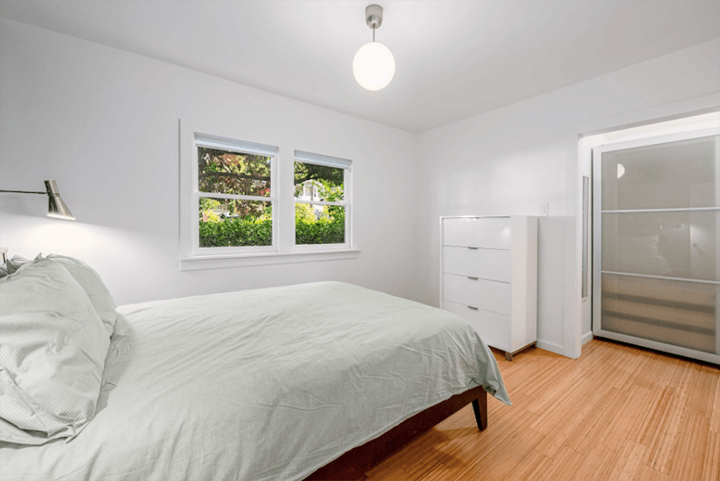
French doors lead to a wood deck and semi-private flat rear yard filled with lemon, pomegranate, fig, and ash trees. At the rear of the yard, a recently-built 400-square-foot garage/flex space offers two separate, finished bonus rooms, making this suitable a home office or guest space.
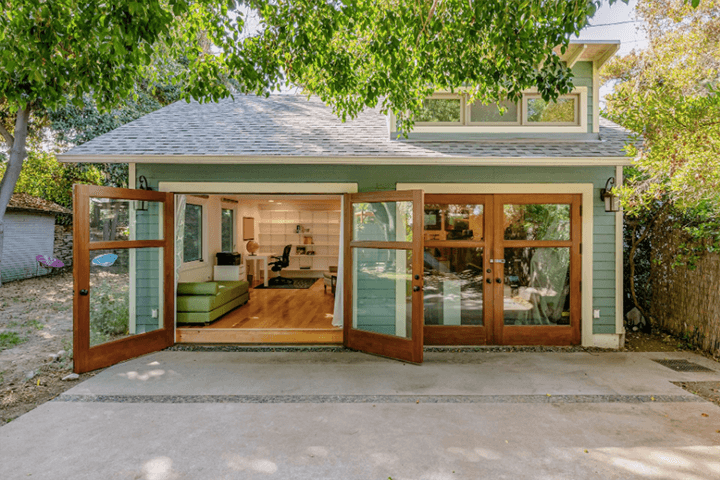
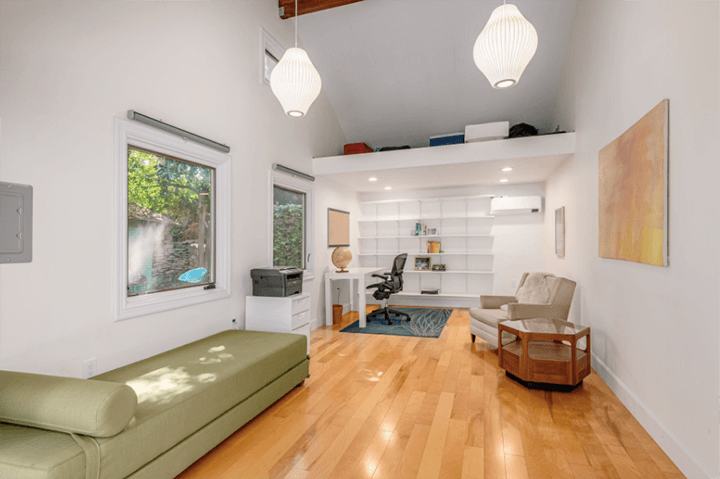
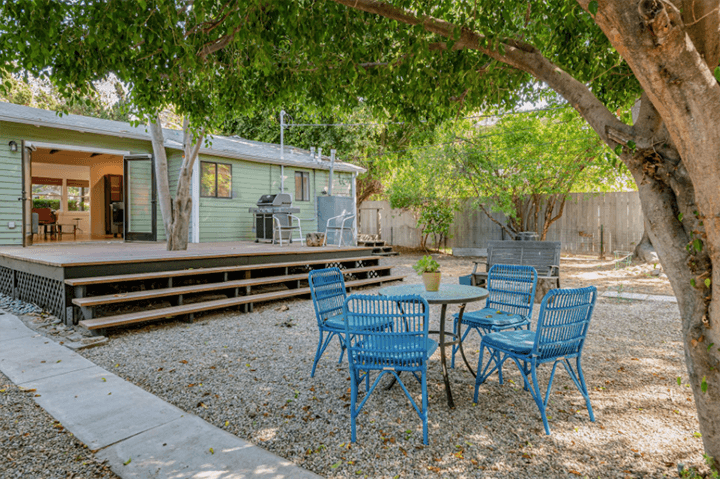
Among its residential perks, 1319 N Occidental Blvd happens to be just a stroll away from L&E Oyster Bar, Botannica, the dog park, the recreational center, and the Silver Lake Reservoir. The asking price is $1.089 million.
Interested in seeing this home? Request a tour.

