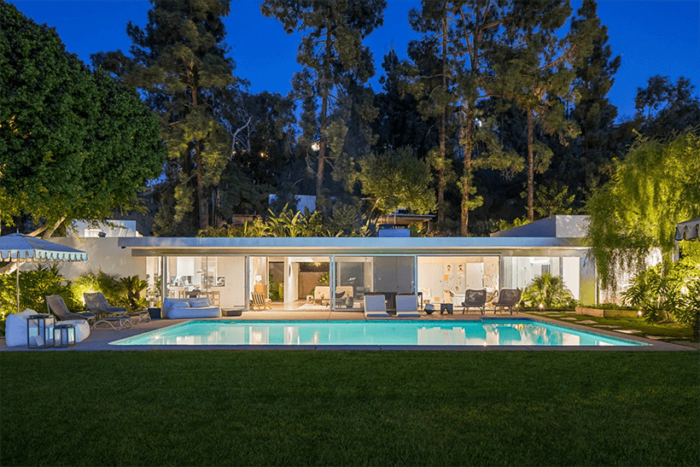The Loring House is Richard Neutra’s finest example of mid-century boxcar design.
Designed for dancer and choreographer, Eugene Loring, the home sits on a knoll overlooking the Hollywood Hills. The bold exterior features oversized retractable glass doors, a broad roof overhang, and a sleek spider leg column facade.
Inside, the minimal interior offers architectural delights that include a large fireplace anchoring the living room, concrete slab floors, and an enviable indoor/outdoor flow that leads you to either a private bamboo garden or a swimming pool surrounded by manicured grounds.
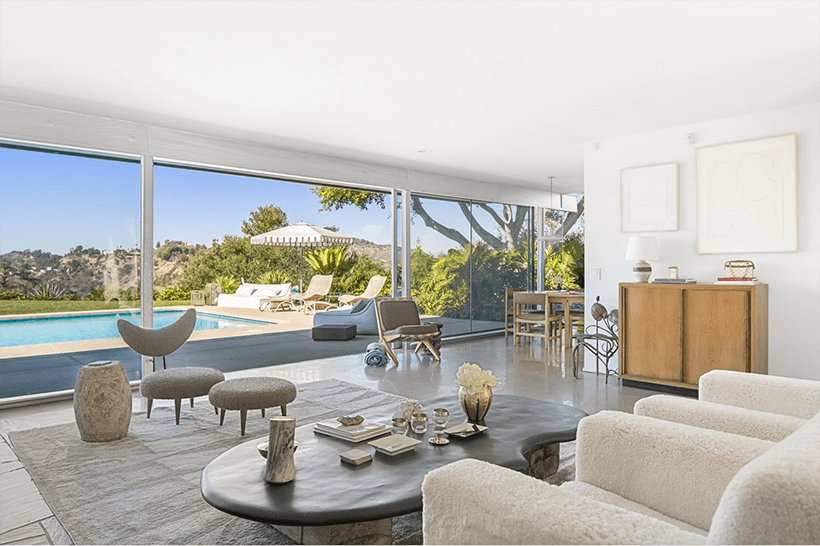
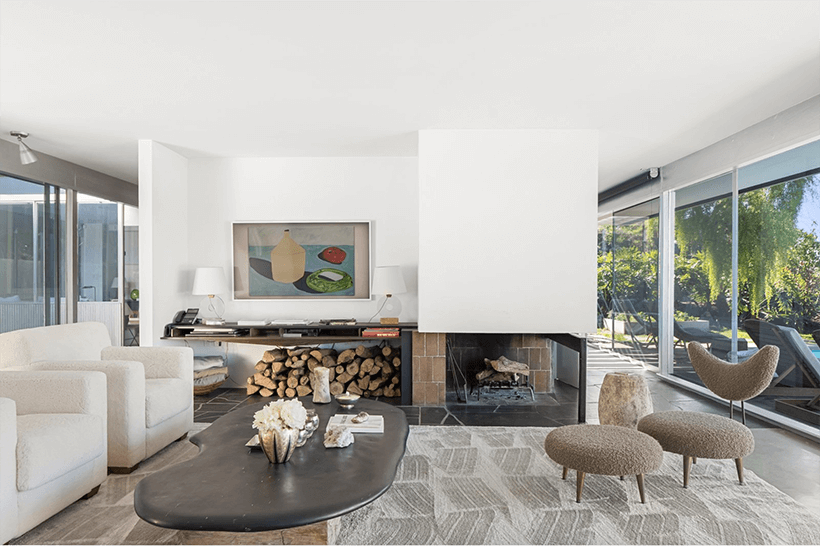
Complementing the main dwelling, “the Kalfus Studio was the first free-standing structure designed by Steven Ehrlich in Los Angeles. The studio’s cubist forms foreshadowed design elements found throughout the firm’s work and garnered the project wide critical attention.” Completed in 1981, the space features 14-foot high factory-style windows on the east facade.
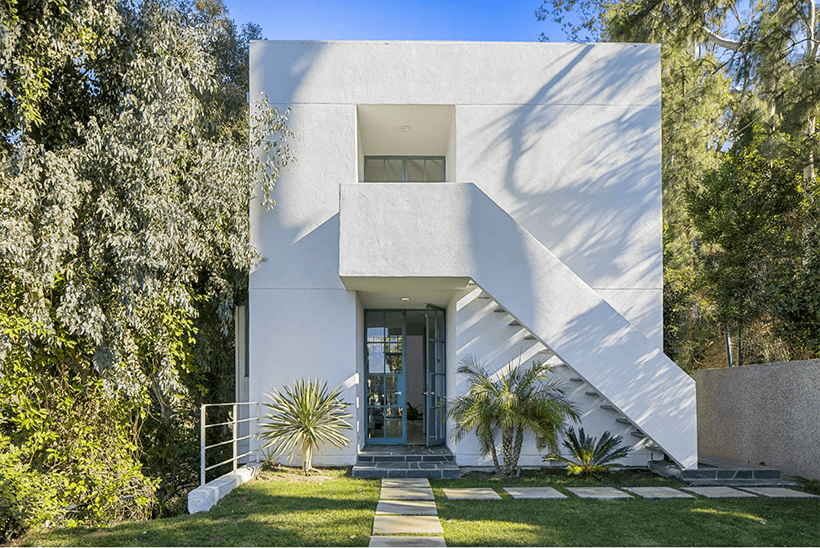
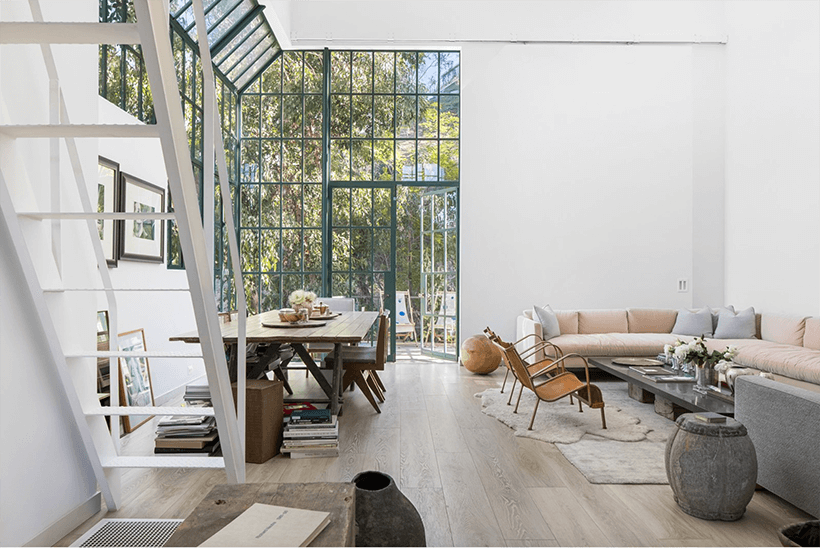
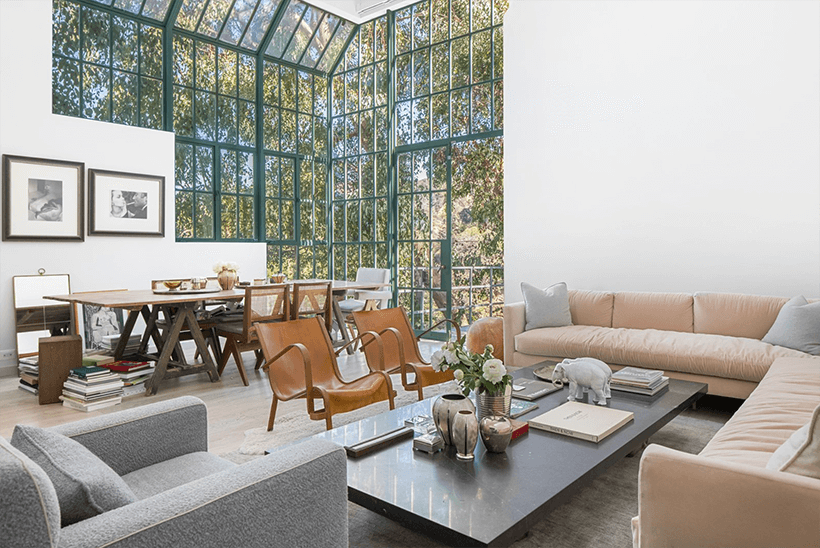
Later, a primary suite was added to the boxcar-style residence using archival plans of the original home. Named the Baskerville Addition, the design duo Escher GuneWardena spearheaded the work.
Known for a remarkable breadth of projects—ranging from restoring John Lautner’s Chemosphere to remodeling a modern house in Silver Lake—the duo writes, “The intention was to design an addition that would be respectful of the existing house, yet have an architectural identity of its own. The space, separated by an eight-inch reveal, is quite different in character from the existing house – more sheltered and quiet. Enclosed on three sides, with the fourth side entirely of glass, controlled views are directed toward the garden and pool. All walls of the interior are treated in the same finish, a smooth white plaster.”
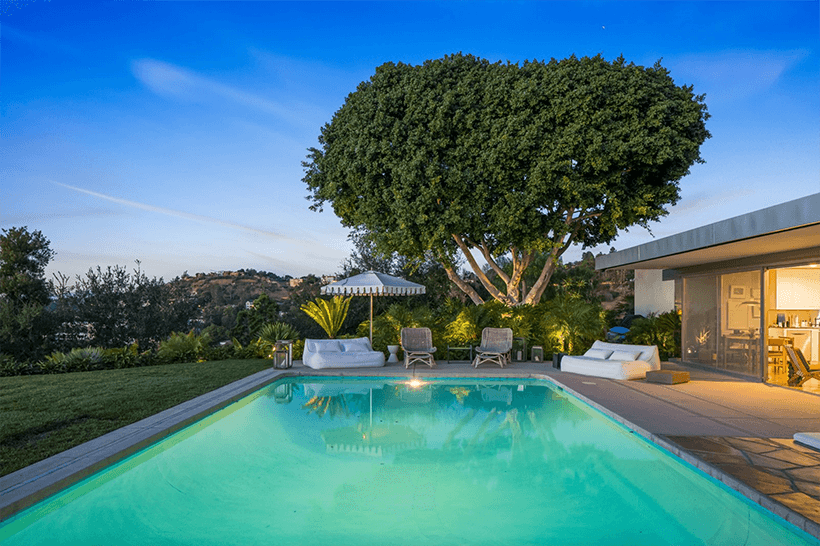
“Within the space is a floating unit sheathed in wood, containing the toilet and all storage and utility requirements. At the far end of the space is a continuous skylight, (balancing the light entering from the garden/open side), which illuminates a glass partition and the wet area of the shower and sink.”
Located at 2456 Astral Drive, this architectural gem last sold in 2018 for $5,625,000. The property is listed by Carl Gambino, asking a tad under $8 million.

