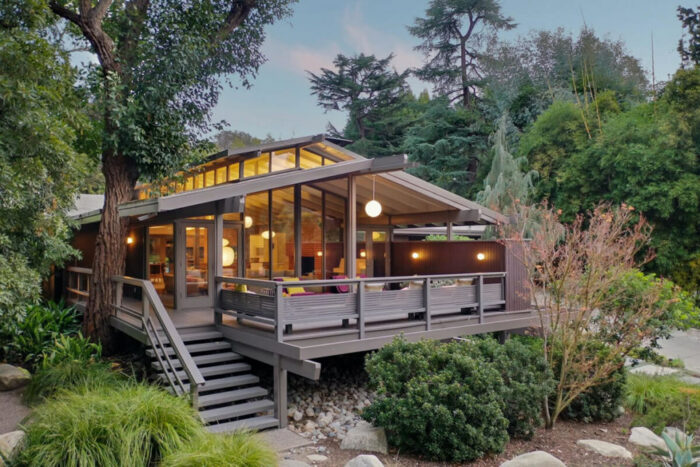From Case Study House No. 20 to the Thompson Moseley Home currently for sale, Buff, Straub, and Hensman left a notable mark on Los Angeles architecture.
Built in 1959, the Thompson Moseley House was modernized by Space International, an award-winning architectural practice. The floor plan of the trio’s signature pitched-roof residence remains primarily intact except for a new “interior core.” Inserted along the central spine of the house, “This new hub is accentuated by natural materials which compliment the interior connections to the outdoor spaces defined by the pinwheel plan of the residence.”
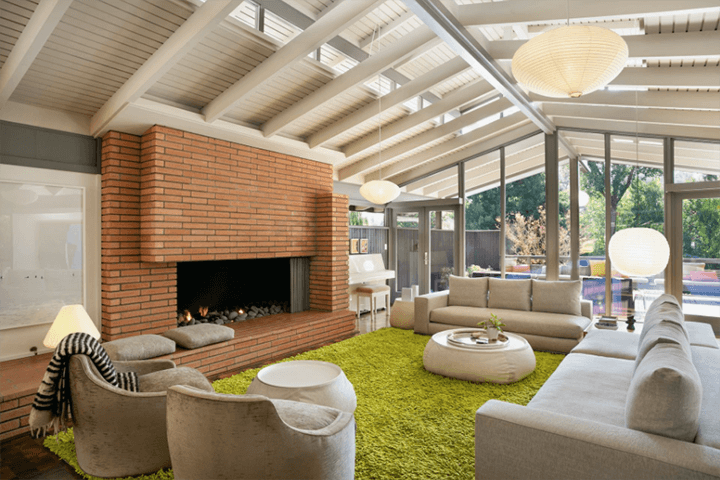
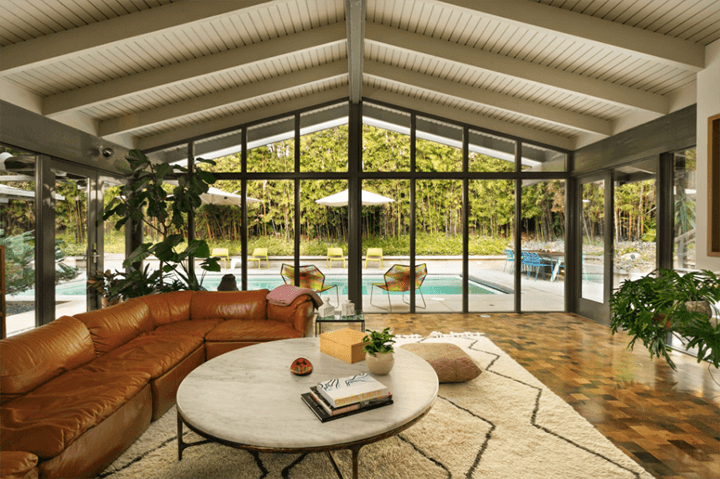
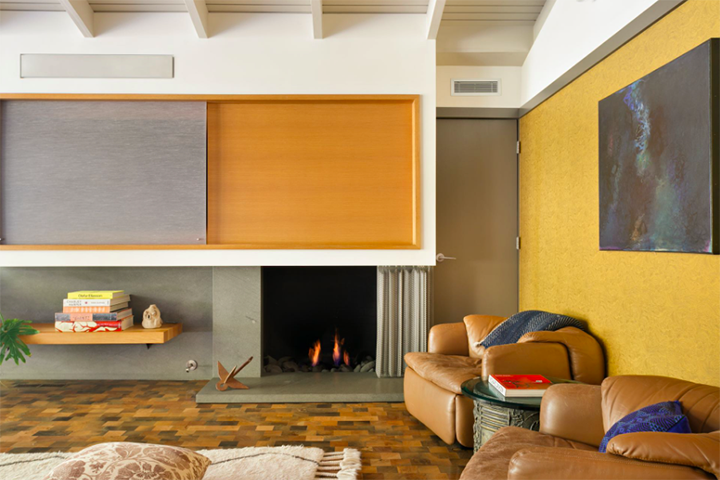
The home’s distinctive architectural features include a brick fireplace in the living room, vaulted ceilings with skylights, dovetailed white oak built-ins, light grey stone, reclaimed “end-block” oak flooring, and floor-to-ceiling walls of glass affording impeccable indoor/outdoor access.
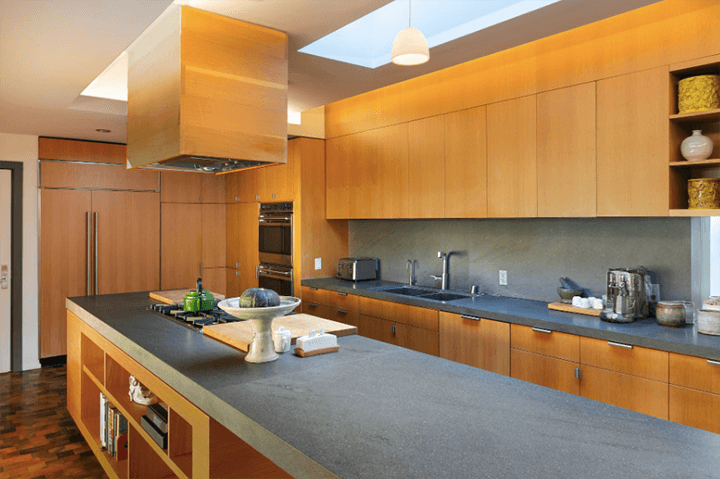
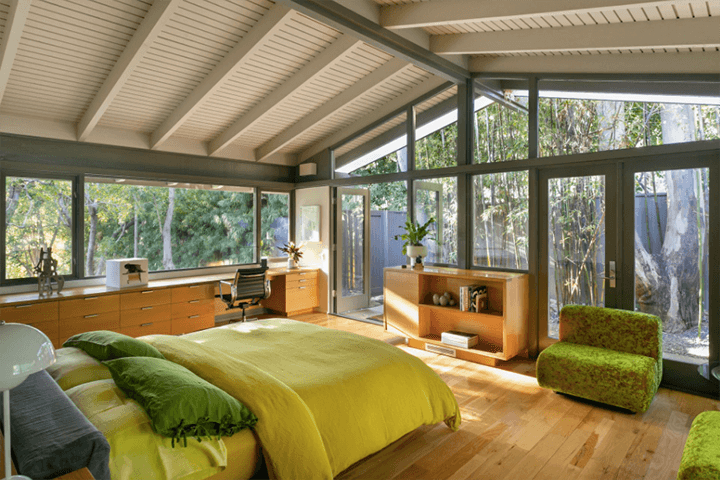
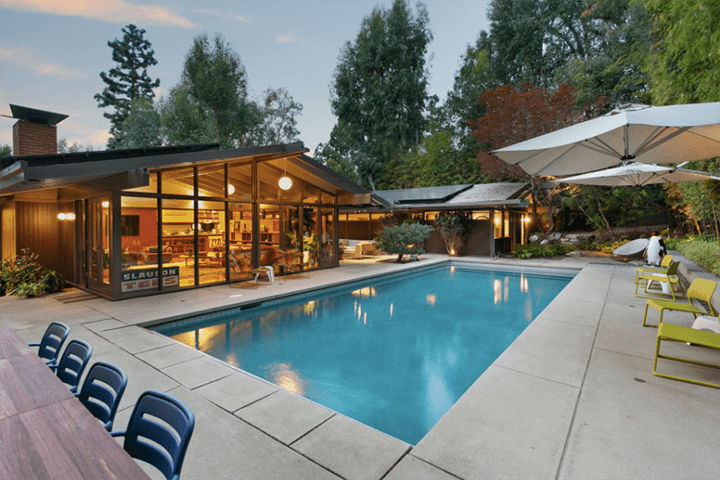
Professionally updated by local landscape architect Kathleen Ferguson, the grounds consist of multiple lounge areas. These two ancillary structures include a guest house with a bath, a separate studio, and an inviting swimmer’s pool.
Like another residence by Buff, Straub, and Hensman, 1030 Canon Drive is sited on a private-feeling lot measuring more than half an acre. It’s listed with an asking of $4 million.

