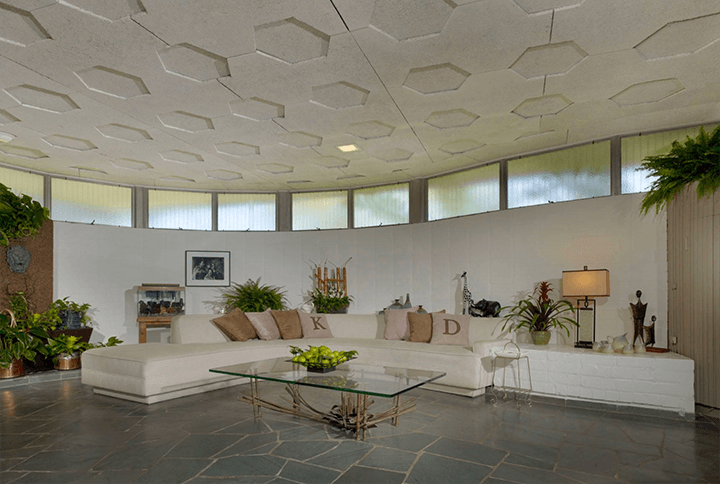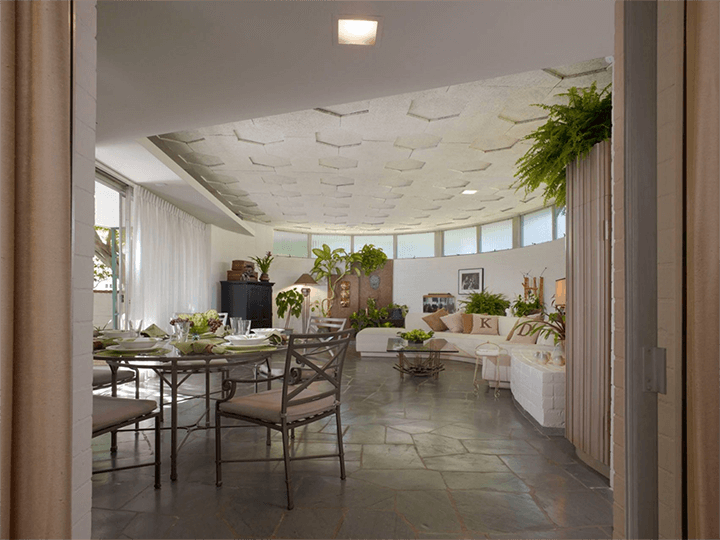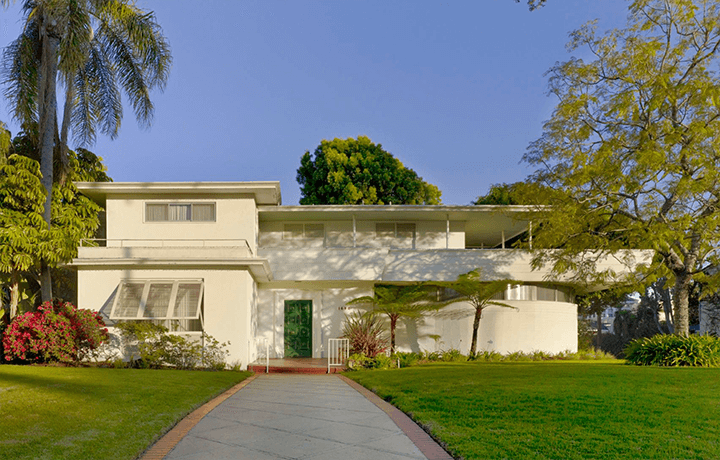There is Only One Paul R Williams is the name of photographer Janna Ireland’s new exhibit reflecting on the architect’s work. And, after you see the home he built for himself you’ll understand why he’s in a league of his own.
The two-story residence sits on an oversized, 11,923 lot, in historic semi-gated, Lafayette Square. Clean lines and curves merge with a second-story terrace sharply cantilevering over the gentle round of the lanai below.
Built for his family and to accommodate his love for entertaining, and a desire for green space, the interplay between his dramatic, character-filled, interiors and modernist roots make for a unique living space.

Inside, he leans heavily toward his signature, Hollywood Regency style: oval spaces, reverse curves, and a playful Deco-esque banister are prominent features.
A nod to the modernist ethos of indoor/outdoor living is presented with the lanai and living room opening up to the patio and gardens, and inviting guests in toward the specially designed curved sofas.
The formalities of his design are seen in an intimate living room featuring a green marble hearth and soffit ceiling. The well-proportioned formal dining room centers on a splendid Regency buffet built into and extending from floor-to-ceiling windows on the north wall. Adjacent is an original classic St. Charles kitchen with a breakfast area.

His architectural artistry continues upstairs with a roomy dressing room located in the master bedroom. The two additional bedrooms are ensuite with direct access to the nearly wrap-around roof terrace. There’s also a separate two-room guest house.
Like other residences and public structures Williams built in Los Angeles, this one is a Los Angeles Historic-Cultural Monument.
Oh, and don’t miss Ireland’s show.

