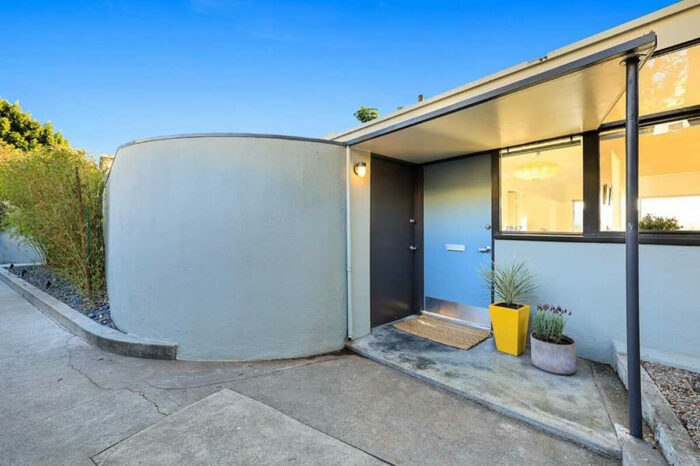Decades after completion, Silver Lake’s landmark Avenel Cooperative Housing Project is still an “outstanding example of the potential for well-designed, affordable urban housing in very small spaces.”
Designed by modernist architect Gregory Ain, the 1947 complex stands on a quiet, residential street, just up from Blair’s restaurant and a block from Ivanhoe Elementary School. Curbside, a vintage Metropolitan Nash, adds to the building’s nostalgia while mature trees soften its horizontal lines.
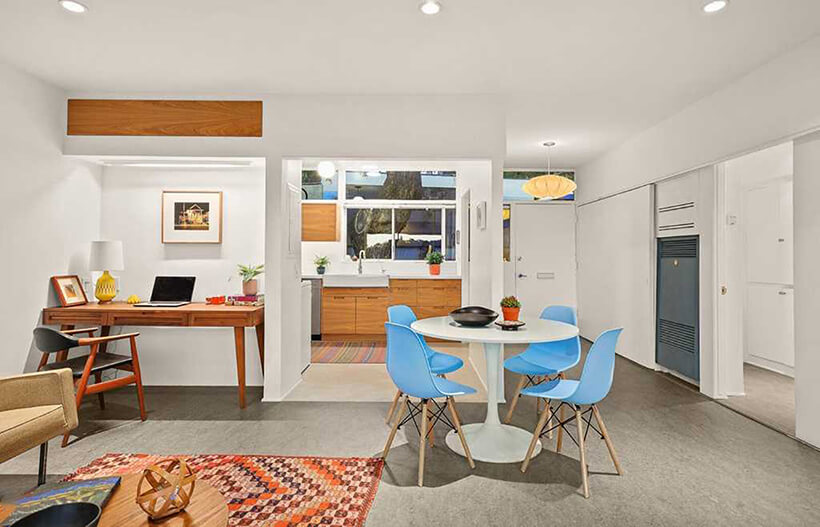
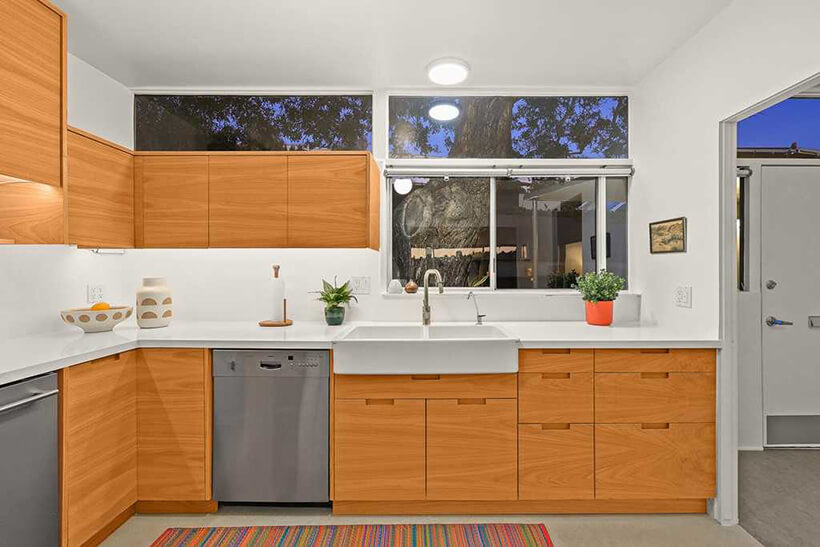
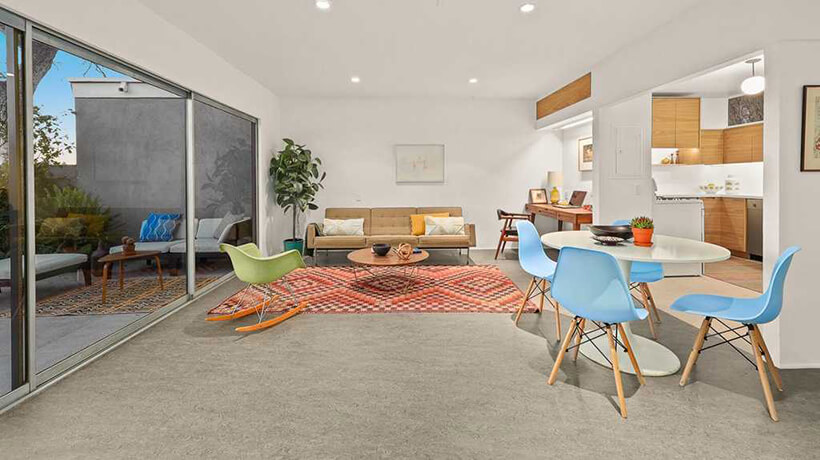
Arranged in two staggered rows, units were built on the lower and upper portions of the site. This unit sits on the upper part. The front door opens to a light-filled flexible space adhering to Ain’s original floor plan, where sliding partition walls allow the space to be used as a one, two, or three-bedroom home. KCRW writes, “The houses were designed to fit families of four and proved so flexible that the residents stayed decades, with the last of the original couples, Carl and Dorothy Brant, remaining through to their recent deaths at 100.”
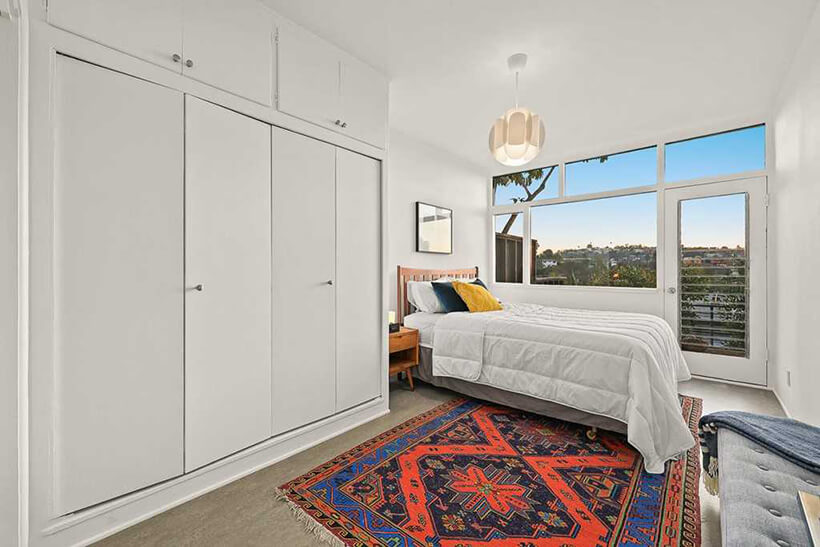
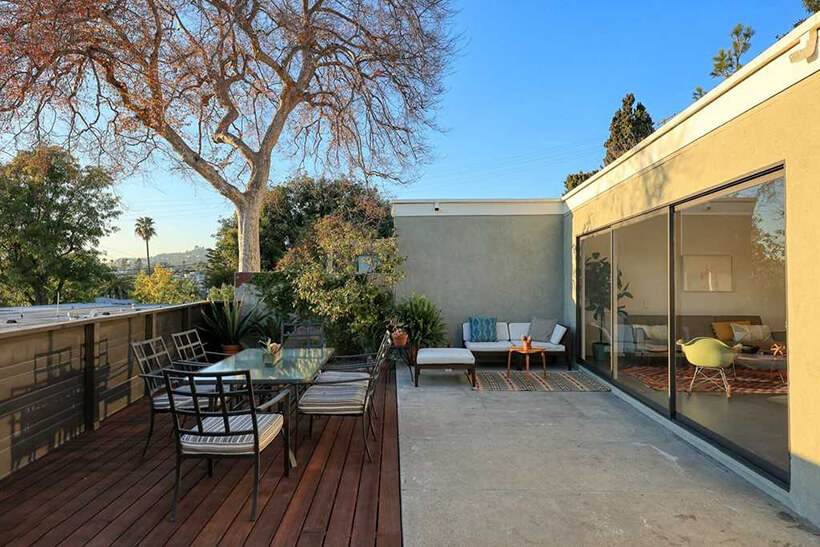
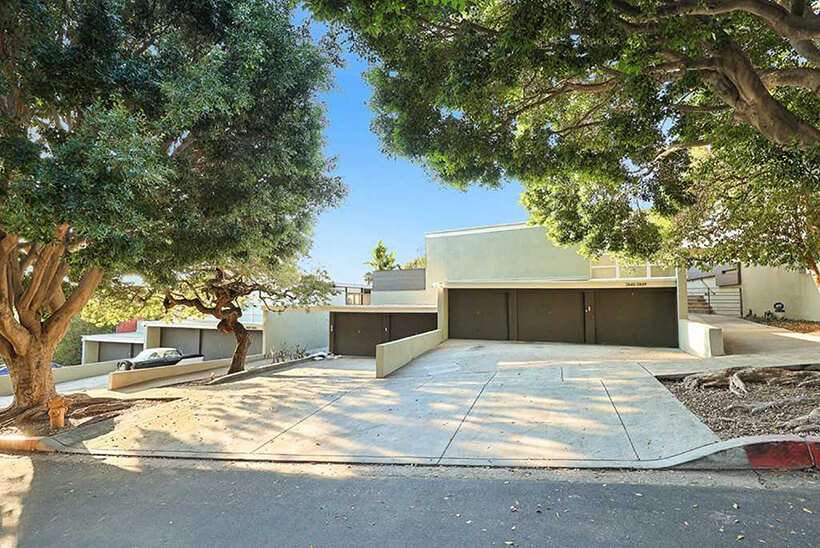
Other features include an updated kitchen and bathroom, built-ins, linoleum flooring, transom windows, and a wall of sliding glass that opens to the private patio and garden where you’ll enjoy views of the surrounding hills and Griffith Observatory.
Listed on the National Register of Historic Places, 2847 Avenel St comes with a laundry room and two tandem parking spaces. Last sold in 2012 for $503,500, the condo is now asking $1,300,000, along with monthly HOA fees of $575.
Listing courtesy of Jules Ibrao, DPP.

